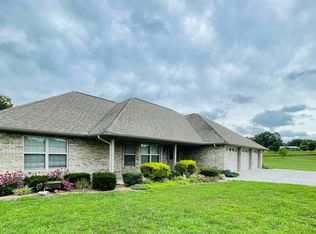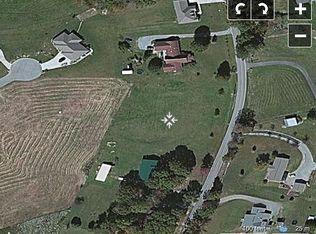Sold for $499,950 on 04/03/25
$499,950
629 Cummings Chapel Rd, Sevierville, TN 37876
3beds
1,829sqft
Single Family Residence
Built in 2008
0.85 Acres Lot
$508,600 Zestimate®
$273/sqft
$2,291 Estimated rent
Home value
$508,600
$437,000 - $590,000
$2,291/mo
Zestimate® history
Loading...
Owner options
Explore your selling options
What's special
Everything you could ask for and more! Welcome to 629 Cummings Chapel Road, a stunningly updated contemporary home nestled in a serene Sevierville setting close to everything. This breathtaking 3-bedroom, 2-bathroom residence offers the perfect blend of luxury and comfort spanning 1,918sqft of living space. Drive right up and park in the attached garage or the extended parking pad. The brick and vinyl exterior presents a very attractive curb appeal with a brand new asphalt shingle roof that adds peace of mind living. A sweeping brick staircase grants access to the picturesque, covered porch which is absolutely perfect for a porch swing, or your holiday décor displays! From the leaded glass entry door, step into the vaulted living room where all new flooring, a neutral color palette, recessed lighting and ceiling fan all sets the stage for a comfortable modern lifestyle, with statement fireplace boasting a serene ambiance that invites you to cozy up and relax. A culinary destination certain to please any home chef, the dine-in kitchen is well equipped with new appliances and gleaming granite counters, well paired with a custom tile backsplash and handsome staggered cabinetry. Contemporary light fixtures add to the charm of the home. Each bedroom is graciously sized and within quick reach of the laundry closet for easy handling of chores. The primary bath is outfitted with double sinks and a large walk-in shower with wood-look tile, while the second full bath sports a tub/shower combo complete with its own beautiful tilework detail. The home's layout includes a unique flexibility with a bonus room upstairs that can be used as an extra sleeping area, playroom, media space, game room or home office. The outdoors is just as well presented with a large covered back porch with ceiling fans, making it a serene destination for alfresco dining and grilling, lounging or entertaining. The large fenced-in yard is great for kids or pets, and a separate open air patio offers a nice place to set up a fire pit. Additional recent upgrades include updated bathrooms, new lighting/fans, and fresh landscaping. This home is ideally located across from New Center School and offers convenient access to Newport, downtown Sevierville, and Pigeon Forge. This is a true move-in ready home. With no restrictions. This house needs nothing, everything has been done for you! Get in contact today to see this gorgeous home in person! Buyer to verify all information.
Zillow last checked: 8 hours ago
Listing updated: April 10, 2025 at 11:11am
Listed by:
Ryan Coleman,
Hometown Realty, LLC
Bought with:
Ryan Coleman, 322312
Hometown Realty, LLC
Source: East Tennessee Realtors,MLS#: 1277187
Facts & features
Interior
Bedrooms & bathrooms
- Bedrooms: 3
- Bathrooms: 2
- Full bathrooms: 2
Heating
- Heat Pump, Electric
Cooling
- Central Air, Ceiling Fan(s)
Appliances
- Included: Dishwasher, Dryer, Microwave, Range, Refrigerator, Self Cleaning Oven, Washer
Features
- Walk-In Closet(s), Cathedral Ceiling(s), Bonus Room
- Flooring: Other, Vinyl
- Windows: Windows - Vinyl, Insulated Windows
- Basement: Crawl Space,Crawl Space Sealed
- Number of fireplaces: 1
- Fireplace features: Electric, Insert
Interior area
- Total structure area: 1,829
- Total interior livable area: 1,829 sqft
Property
Parking
- Total spaces: 2
- Parking features: Off Street, Attached
- Attached garage spaces: 2
Features
- Exterior features: Prof Landscaped
Lot
- Size: 0.85 Acres
- Dimensions: 150 x 249.16 IRR
- Features: Level
Details
- Parcel number: 052 001.52
Construction
Type & style
- Home type: SingleFamily
- Architectural style: Colonial
- Property subtype: Single Family Residence
Materials
- Brick
Condition
- Year built: 2008
Utilities & green energy
- Sewer: Septic Tank
- Water: Private
Community & neighborhood
Security
- Security features: Smoke Detector(s)
Location
- Region: Sevierville
- Subdivision: J W Bogart Est Resub
Other
Other facts
- Listing terms: Cash,Conventional
Price history
| Date | Event | Price |
|---|---|---|
| 4/3/2025 | Sold | $499,950$273/sqft |
Source: | ||
| 3/3/2025 | Pending sale | $499,950$273/sqft |
Source: | ||
| 2/12/2025 | Price change | $499,950-4.8%$273/sqft |
Source: | ||
| 10/22/2024 | Price change | $525,000-4.4%$287/sqft |
Source: | ||
| 9/24/2024 | Listed for sale | $549,000+20.7%$300/sqft |
Source: | ||
Public tax history
| Year | Property taxes | Tax assessment |
|---|---|---|
| 2024 | $1,275 | $86,150 |
| 2023 | $1,275 | $86,150 |
| 2022 | $1,275 | $86,150 |
Find assessor info on the county website
Neighborhood: 37876
Nearby schools
GreatSchools rating
- 7/10New Center ElementaryGrades: K-8Distance: 0.2 mi
- 5/10Sevier County High SchoolGrades: 9-12Distance: 4.9 mi
- 7/10Catons Chapel Elementary SchoolGrades: PK-6Distance: 5.3 mi

Get pre-qualified for a loan
At Zillow Home Loans, we can pre-qualify you in as little as 5 minutes with no impact to your credit score.An equal housing lender. NMLS #10287.

