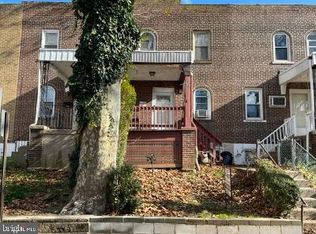Sold for $143,000 on 03/09/23
$143,000
629 Copley Rd, Upper Darby, PA 19082
2beds
828sqft
Townhouse
Built in 1945
1,307 Square Feet Lot
$160,000 Zestimate®
$173/sqft
$1,419 Estimated rent
Home value
$160,000
$149,000 - $171,000
$1,419/mo
Zestimate® history
Loading...
Owner options
Explore your selling options
What's special
Welcome to 629 Copley Rd. in the Stonehurst section of Upper Darby. This home has just added a beautiful kitchen and a new hall bathroom, something most homes do not have. There is also sliders off the Dining room to a large deck for relaxing in nice weather. Newer hardwood flooring in the Living and Dining room. Second floor; two bedrooms all with hardwood flooring. Newly renovated hall bathroom with tile flooring and a shower stall, be the first to own this great two bedroom home. This home is close to public transportation, shopping and schools. Make your appointment to see this home that is waiting for YOU!
Zillow last checked: 8 hours ago
Listing updated: March 09, 2023 at 11:10pm
Listed by:
Pat Augustine 610-505-9754,
Long & Foster Real Estate, Inc.
Bought with:
Zandra Rawlins
Keller Williams Real Estate - Media
Source: Bright MLS,MLS#: PADE2038694
Facts & features
Interior
Bedrooms & bathrooms
- Bedrooms: 2
- Bathrooms: 1
- Full bathrooms: 1
Basement
- Area: 0
Heating
- Hot Water, Natural Gas
Cooling
- None
Appliances
- Included: Built-In Range, Refrigerator, Gas Water Heater
Features
- Kitchen - Galley
- Flooring: Wood
- Basement: Unfinished
- Has fireplace: No
Interior area
- Total structure area: 828
- Total interior livable area: 828 sqft
- Finished area above ground: 828
- Finished area below ground: 0
Property
Parking
- Total spaces: 1
- Parking features: Garage Faces Rear, Alley Access, Attached, On Street
- Attached garage spaces: 1
- Has uncovered spaces: Yes
Accessibility
- Accessibility features: Doors - Swing In
Features
- Levels: Two
- Stories: 2
- Pool features: None
- Has view: Yes
- View description: Street
Lot
- Size: 1,307 sqft
- Dimensions: 16.00 x 80.00
Details
- Additional structures: Above Grade, Below Grade
- Parcel number: 16020058400
- Zoning: RES.
- Special conditions: Standard
Construction
Type & style
- Home type: Townhouse
- Architectural style: AirLite
- Property subtype: Townhouse
Materials
- Brick
- Foundation: Stone
- Roof: Flat
Condition
- New construction: No
- Year built: 1945
Utilities & green energy
- Sewer: Public Sewer
- Water: Public
- Utilities for property: Cable Available, Electricity Available, Cable
Community & neighborhood
Location
- Region: Upper Darby
- Subdivision: Stonehurst
- Municipality: UPPER DARBY TWP
Other
Other facts
- Listing agreement: Exclusive Right To Sell
- Ownership: Fee Simple
Price history
| Date | Event | Price |
|---|---|---|
| 3/9/2023 | Sold | $143,000+5.9%$173/sqft |
Source: | ||
| 1/25/2023 | Contingent | $135,000$163/sqft |
Source: | ||
| 1/20/2023 | Listed for sale | $135,000$163/sqft |
Source: | ||
| 1/6/2023 | Contingent | $135,000$163/sqft |
Source: | ||
| 12/27/2022 | Listed for sale | $135,000+237.5%$163/sqft |
Source: | ||
Public tax history
| Year | Property taxes | Tax assessment |
|---|---|---|
| 2025 | $2,764 +3.5% | $63,140 |
| 2024 | $2,670 +1% | $63,140 |
| 2023 | $2,645 +2.8% | $63,140 |
Find assessor info on the county website
Neighborhood: 19082
Nearby schools
GreatSchools rating
- 2/10Stonehurst Hills El SchoolGrades: 1-5Distance: 0.2 mi
- 3/10Beverly Hills Middle SchoolGrades: 6-8Distance: 0.7 mi
- 3/10Upper Darby Senior High SchoolGrades: 9-12Distance: 1.4 mi
Schools provided by the listing agent
- Elementary: Stonehurst
- Middle: Beverly Hills
- District: Upper Darby
Source: Bright MLS. This data may not be complete. We recommend contacting the local school district to confirm school assignments for this home.

Get pre-qualified for a loan
At Zillow Home Loans, we can pre-qualify you in as little as 5 minutes with no impact to your credit score.An equal housing lender. NMLS #10287.
Sell for more on Zillow
Get a free Zillow Showcase℠ listing and you could sell for .
$160,000
2% more+ $3,200
With Zillow Showcase(estimated)
$163,200