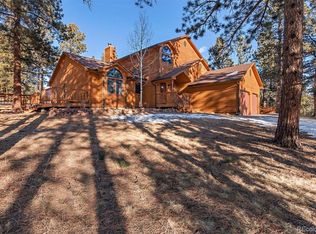Sold for $725,550 on 03/19/25
$725,550
629 Conestoga Road, Bailey, CO 80421
3beds
2,028sqft
Single Family Residence
Built in 1994
2.5 Acres Lot
$666,000 Zestimate®
$358/sqft
$3,485 Estimated rent
Home value
$666,000
$606,000 - $719,000
$3,485/mo
Zestimate® history
Loading...
Owner options
Explore your selling options
What's special
Escape to the beauty of mountain living in Bailey. Located in the desirable Mill Iron D Estates this charming 3-bedroom, 3-bathroom home includes a detached oversized 2-car garage with a loft. Situated on a stunning 2.5-acre lot, this 2,028-square-foot home captures breathtaking views of the mountains and a picturesque meadow. Built in 1994, the home retains much of its original character, offering a fantastic opportunity to update and make it your own. A classic two-story mountain design with vaulted ceilings and an open concept. This home features warm wood accents and a cozy wood-burning fireplace, creating a true Colorado retreat. The property is ideal for those needing extra space, with an attached 2-car garage and an additional detached 2-car garage with a workshop—perfect for hobbyists or extra storage. High Speed Fiber Internet Available. Surrounded by natural beauty, yet within reach of modern conveniences, this property offers the perfect blend of privacy, serenity, and potential. Whether you're looking for a full-time residence or a weekend getaway, this home is a rare opportunity to own a piece of Colorado’s mountain paradise.
Zillow last checked: 8 hours ago
Listing updated: March 20, 2025 at 05:16pm
Listed by:
Steve, April and Walt 303-949-2413 RESULTS@TLCBROKER.COM,
MB TLC Brokers
Bought with:
Jess Munsterman, 100073067
Real Broker, LLC DBA Real
Source: REcolorado,MLS#: 9146381
Facts & features
Interior
Bedrooms & bathrooms
- Bedrooms: 3
- Bathrooms: 3
- Full bathrooms: 2
- 1/2 bathrooms: 1
- Main level bathrooms: 1
Primary bedroom
- Description: Large Upstairs Bedroom
- Level: Upper
Bedroom
- Description: Great Natural Light
- Level: Upper
Bedroom
- Description: Upstairs Bedroom
- Level: Upper
Bathroom
- Description: Main Level
- Level: Main
Bathroom
- Description: Large Primary Bathroom
- Level: Upper
Bathroom
- Description: Full Bath
- Level: Upper
Heating
- Baseboard, Forced Air
Cooling
- Central Air
Appliances
- Included: Dishwasher, Disposal, Dryer, Microwave, Refrigerator, Washer
Features
- Ceiling Fan(s), Eat-in Kitchen, Smoke Free, Tile Counters, Walk-In Closet(s)
- Flooring: Carpet, Laminate
- Windows: Double Pane Windows
- Has basement: No
- Number of fireplaces: 1
- Fireplace features: Family Room, Wood Burning
Interior area
- Total structure area: 2,028
- Total interior livable area: 2,028 sqft
- Finished area above ground: 2,028
Property
Parking
- Total spaces: 4
- Parking features: Garage - Attached, Carport
- Attached garage spaces: 2
- Carport spaces: 2
- Covered spaces: 4
Features
- Levels: Two
- Stories: 2
- Patio & porch: Deck
- Exterior features: Private Yard
- Fencing: Partial
- Has view: Yes
- View description: Valley
Lot
- Size: 2.50 Acres
- Features: Foothills, Many Trees, Open Space
Details
- Parcel number: 39126
- Zoning: Residential
- Special conditions: Standard
Construction
Type & style
- Home type: SingleFamily
- Architectural style: Traditional
- Property subtype: Single Family Residence
Materials
- Cedar, Frame, Stone
- Foundation: Slab
- Roof: Composition
Condition
- Year built: 1994
Utilities & green energy
- Electric: 110V
- Water: Well
Community & neighborhood
Location
- Region: Bailey
- Subdivision: Mill Iron D Estate
HOA & financial
HOA
- Has HOA: Yes
- HOA fee: $100 annually
- Association name: Mill Iron D Estates HOA
- Association phone: 000-000-0000
Other
Other facts
- Listing terms: Cash,Conventional,FHA
- Ownership: Individual
- Road surface type: Paved
Price history
| Date | Event | Price |
|---|---|---|
| 3/19/2025 | Sold | $725,550-2.6%$358/sqft |
Source: | ||
| 2/23/2025 | Pending sale | $744,680$367/sqft |
Source: | ||
| 2/20/2025 | Listed for sale | $744,680+132.7%$367/sqft |
Source: | ||
| 8/20/2012 | Sold | $320,000-1.5%$158/sqft |
Source: Public Record Report a problem | ||
| 6/10/2008 | Listing removed | $325,000$160/sqft |
Source: Listhub #579596 Report a problem | ||
Public tax history
| Year | Property taxes | Tax assessment |
|---|---|---|
| 2025 | $1,988 +1.7% | $51,680 +53.8% |
| 2024 | $1,956 -2.5% | $33,610 -24.3% |
| 2023 | $2,006 +3.7% | $44,420 +40.2% |
Find assessor info on the county website
Neighborhood: 80421
Nearby schools
GreatSchools rating
- 7/10Deer Creek Elementary SchoolGrades: PK-5Distance: 0.3 mi
- 8/10Fitzsimmons Middle SchoolGrades: 6-8Distance: 4.4 mi
- 5/10Platte Canyon High SchoolGrades: 9-12Distance: 4.3 mi
Schools provided by the listing agent
- Elementary: Deer Creek
- Middle: Fitzsimmons
- High: Platte Canyon
- District: Platte Canyon RE-1
Source: REcolorado. This data may not be complete. We recommend contacting the local school district to confirm school assignments for this home.

Get pre-qualified for a loan
At Zillow Home Loans, we can pre-qualify you in as little as 5 minutes with no impact to your credit score.An equal housing lender. NMLS #10287.
Sell for more on Zillow
Get a free Zillow Showcase℠ listing and you could sell for .
$666,000
2% more+ $13,320
With Zillow Showcase(estimated)
$679,320