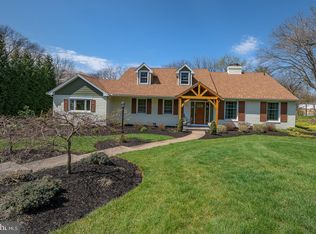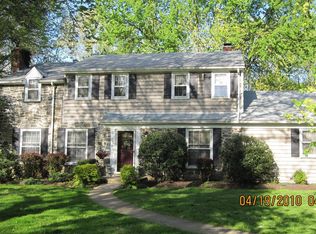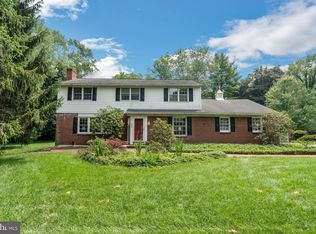Sold for $1,010,000
$1,010,000
629 Colonel Dewees Rd, Wayne, PA 19087
5beds
3,331sqft
Single Family Residence
Built in 1956
0.87 Acres Lot
$1,035,600 Zestimate®
$303/sqft
$5,523 Estimated rent
Home value
$1,035,600
$963,000 - $1.11M
$5,523/mo
Zestimate® history
Loading...
Owner options
Explore your selling options
What's special
Welcome to 629 Colonel Dewees Road, a stunning Cape Cod-style home situated in the highly sought-after Tredyffrin Easttown School District. Offering over 3,300 square feet of versatile living space, this home features 5 bedrooms with the potential for a 6th, 4 bathrooms, a spacious finished walkout basement with an additional room that could be in-law or au-pair suite, and walk up attic with loads of storage space. Two heating zones in the home allow for constant comfort no matter your location in the vast home. Step into the inviting living room with a cozy fireplace for chilly evenings. The dedicated dining room and generously sized kitchen provide an ideal layout for entertaining. Enjoy the tranquility of the 3-season room, perfect for unwinding or cultivating your favorite plants. Outdoor living abounds with a large double deck (including an awning) off the kitchen and a massive patio below, overlooking a sprawling almost one acre backyard with roughly half being fenced in, perfect for recreation, leisure, or gatherings. Buy with peace of mind, knowing the roof was recently installed in 2023, eliminating a major expense & worry! This home blends charm, functionality, and location, offering endless possibilities to make it your own. Don’t miss the opportunity to own this gem in one of the area’s most desirable neighborhoods!
Zillow last checked: 8 hours ago
Listing updated: March 03, 2025 at 08:49am
Listed by:
Mike Eagle 610-308-5173,
Keller Williams Realty Devon-Wayne
Bought with:
Melanie Fritz, RS334564
Compass RE
Source: Bright MLS,MLS#: PACT2089518
Facts & features
Interior
Bedrooms & bathrooms
- Bedrooms: 5
- Bathrooms: 4
- Full bathrooms: 4
- Main level bathrooms: 1
- Main level bedrooms: 1
Basement
- Area: 0
Heating
- Forced Air, Hot Water, Oil
Cooling
- Central Air, Electric
Appliances
- Included: Electric Water Heater
Features
- Basement: Full,Finished
- Number of fireplaces: 2
Interior area
- Total structure area: 3,331
- Total interior livable area: 3,331 sqft
- Finished area above ground: 3,331
- Finished area below ground: 0
Property
Parking
- Total spaces: 2
- Parking features: Garage Faces Side, Asphalt, Attached
- Attached garage spaces: 2
- Has uncovered spaces: Yes
Accessibility
- Accessibility features: None
Features
- Levels: Multi/Split,Two
- Stories: 2
- Exterior features: Play Equipment, Street Lights
- Pool features: None
Lot
- Size: 0.87 Acres
Details
- Additional structures: Above Grade, Below Grade
- Parcel number: 4306A0018
- Zoning: R1
- Special conditions: Standard
Construction
Type & style
- Home type: SingleFamily
- Architectural style: Colonial
- Property subtype: Single Family Residence
Materials
- Vinyl Siding, Aluminum Siding
- Foundation: Concrete Perimeter
Condition
- New construction: No
- Year built: 1956
Utilities & green energy
- Sewer: Public Sewer
- Water: Public
Community & neighborhood
Location
- Region: Wayne
- Subdivision: Valley Forge Ests
- Municipality: TREDYFFRIN TWP
Other
Other facts
- Listing agreement: Exclusive Right To Sell
- Listing terms: Cash,Conventional,FHA,VA Loan
- Ownership: Fee Simple
Price history
| Date | Event | Price |
|---|---|---|
| 3/3/2025 | Sold | $1,010,000+6.3%$303/sqft |
Source: | ||
| 1/24/2025 | Contingent | $950,000$285/sqft |
Source: | ||
| 1/21/2025 | Listed for sale | $950,000+106.5%$285/sqft |
Source: | ||
| 7/19/2002 | Sold | $460,000$138/sqft |
Source: Public Record Report a problem | ||
Public tax history
| Year | Property taxes | Tax assessment |
|---|---|---|
| 2025 | $12,143 +2.3% | $322,420 |
| 2024 | $11,866 +8.3% | $322,420 |
| 2023 | $10,960 +3.1% | $322,420 |
Find assessor info on the county website
Neighborhood: 19087
Nearby schools
GreatSchools rating
- 7/10Valley Forge El SchoolGrades: K-4Distance: 0.9 mi
- 8/10Valley Forge Middle SchoolGrades: 5-8Distance: 1.2 mi
- 9/10Conestoga Senior High SchoolGrades: 9-12Distance: 3 mi
Schools provided by the listing agent
- Middle: Valley Forge
- High: Conestoga Senior
- District: Tredyffrin-easttown
Source: Bright MLS. This data may not be complete. We recommend contacting the local school district to confirm school assignments for this home.
Get a cash offer in 3 minutes
Find out how much your home could sell for in as little as 3 minutes with a no-obligation cash offer.
Estimated market value$1,035,600
Get a cash offer in 3 minutes
Find out how much your home could sell for in as little as 3 minutes with a no-obligation cash offer.
Estimated market value
$1,035,600


