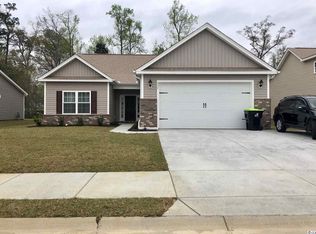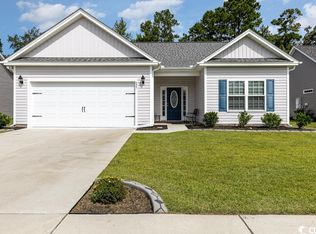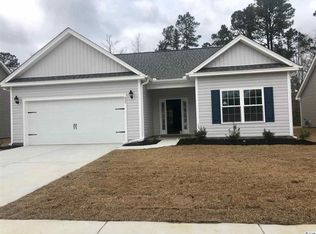Sold for $360,000 on 01/03/25
$360,000
629 Chiswick Dr., Conway, SC 29526
3beds
1,500sqft
Single Family Residence
Built in 2020
8,276.4 Square Feet Lot
$347,600 Zestimate®
$240/sqft
$2,266 Estimated rent
Home value
$347,600
$323,000 - $375,000
$2,266/mo
Zestimate® history
Loading...
Owner options
Explore your selling options
What's special
Welcome Home! Step into this meticulously maintained residence, where comfort meets elegance. This spacious home boasts an open floor plan, perfect for both relaxation and entertaining. The family room is enhanced by beautiful built-ins, creating a warm and inviting atmosphere. Enjoy the luxury of newly updated bathrooms and a modern kitchen equipped with stainless steel appliances and a convenient gas stove. The exquisite outdoor living space is a true oasis, featuring a built-in saltwater pool, a pristine putting green, and a cozy fire pit, all surrounded by a private, fenced yard. With additional outside storage and an irrigation system for easy landscaping, this home is both functional and appealing. Relax on the charming front porch or venture just 30 minutes to the beach for a day of sun and surf. This home is truly a must-see, offering style, comfort, and privacy in one perfect package. Don’t miss your chance to make it your own!
Zillow last checked: 8 hours ago
Listing updated: January 04, 2025 at 07:49am
Listed by:
Jill Walsh 336-254-0043,
Keller Williams Realty-BC
Bought with:
Camilla Johnson Nye Smith, 86113
Kingston Properties
Source: CCAR,MLS#: 2426982 Originating MLS: Coastal Carolinas Association of Realtors
Originating MLS: Coastal Carolinas Association of Realtors
Facts & features
Interior
Bedrooms & bathrooms
- Bedrooms: 3
- Bathrooms: 2
- Full bathrooms: 2
Primary bedroom
- Features: Ceiling Fan(s), Main Level Master, Vaulted Ceiling(s)
Primary bathroom
- Features: Dual Sinks, Separate Shower
Family room
- Features: Ceiling Fan(s), Vaulted Ceiling(s)
Kitchen
- Features: Pantry, Stainless Steel Appliances, Solid Surface Counters
Living room
- Features: Ceiling Fan(s), Vaulted Ceiling(s)
Other
- Features: Bedroom on Main Level, Entrance Foyer
Heating
- Central, Electric, Gas
Cooling
- Central Air
Appliances
- Included: Dishwasher, Microwave, Range, Refrigerator, Dryer, Washer
Features
- Split Bedrooms, Window Treatments, Bedroom on Main Level, Entrance Foyer, Stainless Steel Appliances, Solid Surface Counters
- Flooring: Carpet, Luxury Vinyl, Luxury VinylPlank
Interior area
- Total structure area: 2,132
- Total interior livable area: 1,500 sqft
Property
Parking
- Total spaces: 4
- Parking features: Attached, Garage, Two Car Garage
- Attached garage spaces: 2
Features
- Levels: One
- Stories: 1
- Patio & porch: Front Porch, Patio
- Exterior features: Fence, Sprinkler/Irrigation, Other, Pool, Patio, Storage
- Has private pool: Yes
- Pool features: Community, In Ground, Outdoor Pool, Private
Lot
- Size: 8,276 sqft
- Features: Rectangular, Rectangular Lot
Details
- Additional parcels included: ,
- Parcel number: 34401010032
- Zoning: res
- Special conditions: None
Construction
Type & style
- Home type: SingleFamily
- Architectural style: Ranch
- Property subtype: Single Family Residence
Materials
- Vinyl Siding
- Foundation: Slab
Condition
- Resale
- Year built: 2020
Utilities & green energy
- Water: Public
- Utilities for property: Cable Available, Electricity Available, Natural Gas Available, Phone Available, Sewer Available, Underground Utilities, Water Available
Community & neighborhood
Security
- Security features: Smoke Detector(s)
Community
- Community features: Golf Carts OK, Pool
Location
- Region: Conway
- Subdivision: Barons Bluff North
HOA & financial
HOA
- Has HOA: Yes
- HOA fee: $70 monthly
- Amenities included: Owner Allowed Golf Cart, Owner Allowed Motorcycle, Pet Restrictions
- Services included: Association Management, Common Areas, Legal/Accounting, Pool(s), Trash
Other
Other facts
- Listing terms: Cash,Conventional,FHA
Price history
| Date | Event | Price |
|---|---|---|
| 1/3/2025 | Sold | $360,000-5%$240/sqft |
Source: | ||
| 12/2/2024 | Contingent | $379,000$253/sqft |
Source: | ||
| 11/24/2024 | Listed for sale | $379,000+33%$253/sqft |
Source: | ||
| 11/16/2021 | Sold | $285,000+3.6%$190/sqft |
Source: | ||
| 9/16/2021 | Listed for sale | $275,000+50.9%$183/sqft |
Source: | ||
Public tax history
| Year | Property taxes | Tax assessment |
|---|---|---|
| 2024 | $1,395 +3.9% | $355,138 +11.2% |
| 2023 | $1,343 -64.7% | $319,435 +9.6% |
| 2022 | $3,810 +57.9% | $291,480 |
Find assessor info on the county website
Neighborhood: 29526
Nearby schools
GreatSchools rating
- 4/10Waccamaw Elementary SchoolGrades: PK-5Distance: 8.8 mi
- 7/10Black Water Middle SchoolGrades: 6-8Distance: 6.7 mi
- 7/10Carolina Forest High SchoolGrades: 9-12Distance: 7.5 mi
Schools provided by the listing agent
- Elementary: Waccamaw Elementary School
- Middle: Black Water Middle School
- High: Carolina Forest High School
Source: CCAR. This data may not be complete. We recommend contacting the local school district to confirm school assignments for this home.

Get pre-qualified for a loan
At Zillow Home Loans, we can pre-qualify you in as little as 5 minutes with no impact to your credit score.An equal housing lender. NMLS #10287.
Sell for more on Zillow
Get a free Zillow Showcase℠ listing and you could sell for .
$347,600
2% more+ $6,952
With Zillow Showcase(estimated)
$354,552

