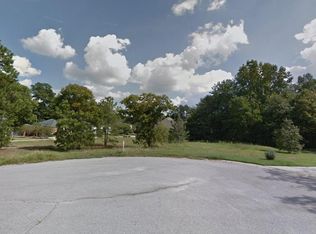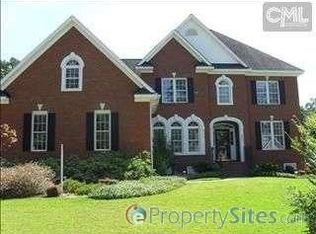Exquisite home in Hampton Crest Estates with a well-maintained interior and spectacular backyard. An impressive entryway leads to the formal dining room with French doors. The Gourmet kitchen includes high end stainless appliances, tiled back splash, granite counter tops, bar seating and a wet bar that opens up to the Great room with a fireplace and built in bookcases. Master suite is on the main level with French doors with private his and her closets, Washer/Dryer closet, AND a gorgeous private bath with double vanity, whirlpool tub, separate shower and private watering closet. Additional bedrooms on second floor that include two bedrooms have private bath and second Washer/Dryer closet. Great amount of storage space in this 4359 square foot home. Gunite pool with waterfall and hot tub. Outdoor kitchen under covered patio with fireplace. New roof 2017 and 30 year warranty. 3 new smart system HVAC units installed in 2016, new carpet 2016. Home has a 18 speaker surround sound system in 2016. Tons of updates to the beauty of this home.
This property is off market, which means it's not currently listed for sale or rent on Zillow. This may be different from what's available on other websites or public sources.

