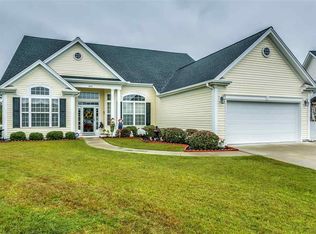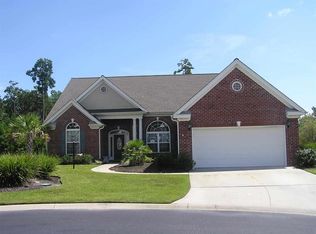Brookfield to be built features 10' ceiling in living room, dining room, kitchen and family room. Lots of natural light in this home. His and her walk-in closets. Split bedroom plan. This Sunbelt home design features a finished stairway to an unfinished storage area (walk-up basement). Spacious master suite with walk in shower with glass enclosure, cultured marble garden tub and double vanity sink. Designer kitchen with sun splashed breakfast room open to the family room. Crown molding, tile backsplash, mop sink in utility room, Jenn-aire appliances, outside shower, gutters, hardwood in foyer, dining, living room, hall and stairs. Chair rail in dining room, six panel doors, energy efficient heat pumps, prewired for TV and telephone outlets. 10x15 patio for outdoor enjoyment. The Bays amenities offer a pool, clubhouse, tennis, walking trails, recreational field and gated security. Photos are for illustrative purposes only. Square footage is approximate and not guaranteed. Buyer is responsible for verification.
This property is off market, which means it's not currently listed for sale or rent on Zillow. This may be different from what's available on other websites or public sources.

