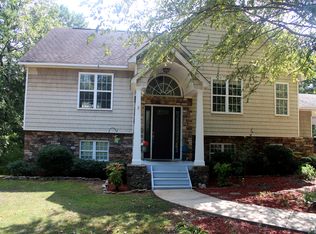Sold
$400,000
629 Camp Branch Rd, Ellijay, GA 30540
3beds
--sqft
Residential
Built in 1996
0.9 Acres Lot
$389,100 Zestimate®
$--/sqft
$2,195 Estimated rent
Home value
$389,100
$327,000 - $463,000
$2,195/mo
Zestimate® history
Loading...
Owner options
Explore your selling options
What's special
Beautiful 4-sided brick ranch 3 BR 2 BA home designed by Greg Marquis sits on private lot overlooking neighboring pond is located in prestigious Carters Lake area within 1 mile of the Carters Lake and beach area. Home was constructed in 1996 and was occupied by the original owner. Paved driveway and kitchen level garage offers stepless entry into home for ease of living. Home features gorgeous oak kitchen cabinets with functional exhaust hood over cooktop and custom-built cookbook shelves with lots of counter space. Livingroom has large windows overlooking private landscaped back yard. Large walk-in closet in master and large soaking tub in secondary bathroom. Foyer entrance creates instant view of formal Dining room. Home is served by sparkling water from private well with pressure tank and filter being protected in warm basement. Full unfinished basement is stubbed for a full bath and features 9 ft ceilings to allow more bedrooms or that ultimate mancave or recreation room with just a bit of drywall and flooring! Great opportunity here with a few updates and repairs!
Zillow last checked: 8 hours ago
Listing updated: August 12, 2025 at 12:27pm
Listed by:
Lamar Cantrell 770-617-5853,
Cantrell Realty, LLC
Bought with:
Non NON-MLS MEMBER, 0
NON-MLS OFFICE
Source: NGBOR,MLS#: 415680
Facts & features
Interior
Bedrooms & bathrooms
- Bedrooms: 3
- Bathrooms: 2
- Full bathrooms: 2
- Main level bedrooms: 3
Primary bedroom
- Level: Main
Heating
- Central, Propane
Cooling
- Central Air
Appliances
- Included: Refrigerator, Cooktop, Oven, Dishwasher, Washer, Dryer, Gas Water Heater
- Laundry: Main Level
Features
- Ceiling Fan(s), Sheetrock, Entrance Foyer
- Flooring: Wood, Carpet, Linoleum
- Windows: Vinyl, Screens
- Basement: Unfinished,Full,Bath/Stubbed
- Has fireplace: No
- Fireplace features: None
Property
Parking
- Total spaces: 2
- Parking features: Garage, Concrete
- Garage spaces: 2
- Has uncovered spaces: Yes
Features
- Levels: One
- Stories: 1
- Patio & porch: Front Porch, Patio, Open
- Exterior features: Private Yard
- Has view: Yes
- View description: Year Round, Trees/Woods, Pond
- Frontage type: Road
Lot
- Size: 0.90 Acres
- Topography: Rolling
Details
- Parcel number: 3026F 019
- Other equipment: Satellite Dish
Construction
Type & style
- Home type: SingleFamily
- Architectural style: Ranch,Craftsman
- Property subtype: Residential
Materials
- Frame, Concrete, Brick
- Roof: Shingle
Condition
- Resale
- New construction: No
- Year built: 1996
Utilities & green energy
- Sewer: Septic Tank
- Water: Well
- Utilities for property: Cable Available, Cable Internet
Community & neighborhood
Location
- Region: Ellijay
- Subdivision: Carters Lake Estates
Other
Other facts
- Road surface type: Paved
Price history
| Date | Event | Price |
|---|---|---|
| 8/12/2025 | Sold | $400,000-6.8% |
Source: NGBOR #415680 Report a problem | ||
| 7/13/2025 | Pending sale | $429,000 |
Source: | ||
| 6/11/2025 | Price change | $429,000-2.5% |
Source: | ||
| 5/14/2025 | Listed for sale | $440,000 |
Source: | ||
Public tax history
Tax history is unavailable.
Neighborhood: 30540
Nearby schools
GreatSchools rating
- 6/10Mountain View Elementary SchoolGrades: K-5Distance: 9.7 mi
- 8/10Clear Creek Middle SchoolGrades: 6-8Distance: 9.8 mi
- 7/10Gilmer High SchoolGrades: 9-12Distance: 9.5 mi

Get pre-qualified for a loan
At Zillow Home Loans, we can pre-qualify you in as little as 5 minutes with no impact to your credit score.An equal housing lender. NMLS #10287.
Sell for more on Zillow
Get a free Zillow Showcase℠ listing and you could sell for .
$389,100
2% more+ $7,782
With Zillow Showcase(estimated)
$396,882