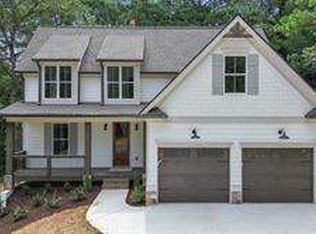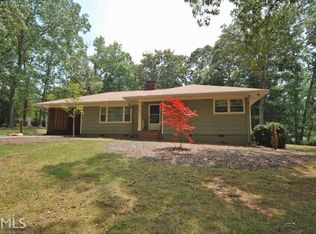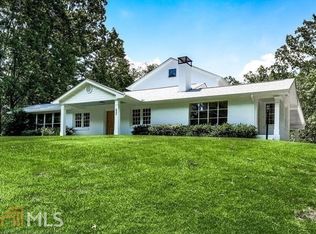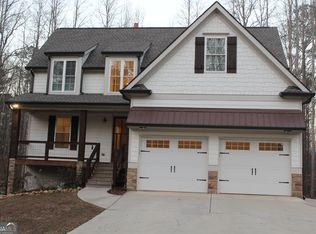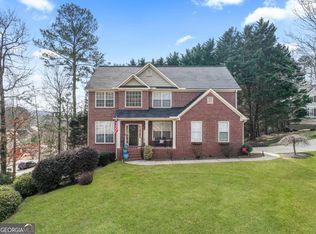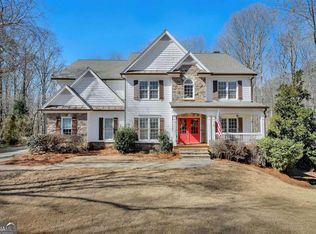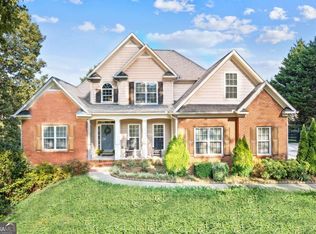Welcome to this beautifully crafted new home offering 4 spacious bedrooms, 3.5 baths, and over an acre of land-designed with both style and functionality in mind. From high-end finishes to smart layout features, this home delivers on every level. The heart of the home is the chef's kitchen, complete with a custom vent hood, sleek countertops, and an oversized walk-in pantry. The open-concept living space features a cozy fireplace flanked by custom built-ins-perfect for displaying your favorite books or decor. The main-level primary suite is a true retreat with a luxurious spa-style shower and a massive walk-in closet. Just off the garage, you'll find a convenient drop zone, ideal for coats, bags, and everyday organization. Upstairs, enjoy three generously sized bedrooms, two full bathrooms, a laundry room, and a flexible bonus space that's perfect for an office or study nook. The full basement is stubbed and ready to be finished, offering potential for two more bedrooms, a living area, kitchen, bath, and laundry. With its own separate driveway and private entries, it's ideal for in-laws, multi-generational living, or even rental income. Perfectly located near the interstate, shopping, and dining, this home combines modern luxury with practical living-inside and out. Don't miss this one-of-a-kind opportunity to own a home that truly has it all!
Active
Price increase: $500 (1/16)
$715,000
629 Butterworth Rd, Canton, GA 30114
4beds
3,000sqft
Est.:
Single Family Residence
Built in 2025
1.44 Acres Lot
$713,000 Zestimate®
$238/sqft
$-- HOA
What's special
Cozy fireplaceMain-level primary suiteCustom built-insOpen-concept living spaceOversized walk-in pantrySleek countertopsConvenient drop zone
- 79 days |
- 1,686 |
- 77 |
Zillow last checked:
Listing updated:
Listed by:
Kenya Lanier 423-595-1691,
ERA Sunrise Realty
Source: GAMLS,MLS#: 10651816
Tour with a local agent
Facts & features
Interior
Bedrooms & bathrooms
- Bedrooms: 4
- Bathrooms: 4
- Full bathrooms: 3
- 1/2 bathrooms: 1
- Main level bathrooms: 1
- Main level bedrooms: 1
Rooms
- Room types: Bonus Room, Laundry, Office
Kitchen
- Features: Breakfast Area, Kitchen Island, Pantry, Solid Surface Counters, Walk-in Pantry
Heating
- Central
Cooling
- Ceiling Fan(s), Central Air
Appliances
- Included: Dishwasher, Microwave, Refrigerator
- Laundry: Upper Level
Features
- Double Vanity, High Ceilings, Master On Main Level
- Flooring: Hardwood, Tile
- Windows: Double Pane Windows
- Basement: Bath/Stubbed,Daylight,Exterior Entry,Full,Interior Entry
- Number of fireplaces: 1
- Fireplace features: Gas Starter
- Common walls with other units/homes: No Common Walls
Interior area
- Total structure area: 3,000
- Total interior livable area: 3,000 sqft
- Finished area above ground: 3,000
- Finished area below ground: 0
Property
Parking
- Total spaces: 2
- Parking features: Garage
- Has garage: Yes
Features
- Levels: Two
- Stories: 2
- Patio & porch: Deck
- Body of water: None
Lot
- Size: 1.44 Acres
- Features: Other
- Residential vegetation: Wooded
Details
- Parcel number: 0.0
Construction
Type & style
- Home type: SingleFamily
- Architectural style: Traditional
- Property subtype: Single Family Residence
Materials
- Concrete, Stone
- Foundation: Slab
- Roof: Composition
Condition
- New Construction
- New construction: Yes
- Year built: 2025
Utilities & green energy
- Sewer: Septic Tank
- Water: Public
- Utilities for property: Electricity Available, Water Available
Green energy
- Energy efficient items: Appliances
Community & HOA
Community
- Features: None
- Security: Carbon Monoxide Detector(s), Smoke Detector(s)
- Subdivision: None
HOA
- Has HOA: No
- Services included: None
Location
- Region: Canton
Financial & listing details
- Price per square foot: $238/sqft
- Date on market: 12/1/2025
- Cumulative days on market: 75 days
- Listing agreement: Exclusive Right To Sell
- Listing terms: Cash,Conventional,FHA,VA Loan
- Electric utility on property: Yes
Estimated market value
$713,000
$677,000 - $749,000
$3,055/mo
Price history
Price history
| Date | Event | Price |
|---|---|---|
| 1/16/2026 | Price change | $715,000+0.1%$238/sqft |
Source: | ||
| 12/2/2025 | Listed for sale | $714,500-0.8%$238/sqft |
Source: | ||
| 12/2/2025 | Listing removed | $719,900$240/sqft |
Source: | ||
| 10/23/2025 | Price change | $719,900-1.2%$240/sqft |
Source: | ||
| 9/4/2025 | Price change | $728,400-0.9%$243/sqft |
Source: | ||
| 7/17/2025 | Listed for sale | $735,000$245/sqft |
Source: | ||
Public tax history
Public tax history
Tax history is unavailable.BuyAbility℠ payment
Est. payment
$3,762/mo
Principal & interest
$3303
Property taxes
$459
Climate risks
Neighborhood: 30114
Nearby schools
GreatSchools rating
- 7/10Liberty Elementary SchoolGrades: PK-5Distance: 1.4 mi
- 7/10Freedom Middle SchoolGrades: 6-8Distance: 1.2 mi
- 7/10Cherokee High SchoolGrades: 9-12Distance: 2.3 mi
Schools provided by the listing agent
- Elementary: Liberty
- Middle: Freedom
- High: Cherokee
Source: GAMLS. This data may not be complete. We recommend contacting the local school district to confirm school assignments for this home.
- Loading
- Loading
