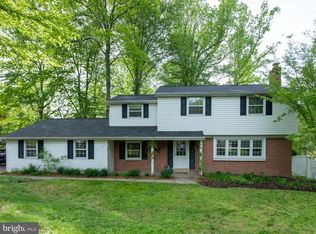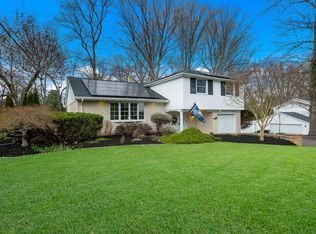Be the next proud resident to appreciate the grandeur of this estate, which is evident in every comfortable yet enormous space in this property. There are 11 rooms along with an oversized garage within the main home of this property. A brick breezeway leads to a 3+ car detached Garage has a spacious 1 Bedroom apartment above. The value is evident with a total of 14 rooms, 5 Bedrooms, 3 full Baths, 2 half baths, 4/5 garages, a massive deck & shed on almost 2 acres within award winning Council Rock Schools. Built in 1962 as a Builder~s personal residence, the 2 story main home was updated to the 9's in the 80s & has been well-maintained ever since. Landscape lighting, raised flower beds & brick retaining wall frame the circular driveway leading to a long front porch with brick portico. Head into the impressive entry foyer & take in the views of both levels accented by the open wood stairs & gorgeous mid-century modern railings with tapered spindles. Extra-wide dental moldings, solid wood wainscoting, tile flooring & a massive chandelier lead to the formal Living Rm. The dental moldings continue in this spacious room with dual windows overlooking the front grounds, a unique oversized marble threshold to the formal Dining Rm & pocket doors the Kitchen & Bedrooms. Large enough to accommodate a 10 person table plus your other formal furniture, the Dining Rm has triple windows overlooking the side yard, double windows to the front yard, dental moldings & wainscoting. Wow this Kitchen has all the bells & whistles! Totally top of the line when installed, it provides tons of dark wood cabinetry, a sub-zero, stainless double ovens, trash compactor, wine storage, 2 desk areas, corian countertops, wood beamed ceiling, replaced windows & center island. The sub-zero, dishwasher & trash compactor all have cabinet front panels on them as well. The Breakfast Rm has a replaced bay window overlooking the deck & Laundry/Mud Rm access. The washer & dryer, laundry sink, cabinetry, door to deck, pantry & 1st Powder Rm are tucked away in this space. Through a pocket door is 4 Bedrooms & 2 full Baths. The bright Master Bedrm sits at the back of the house for utmost privacy. It features eyeball lighting, walk-in closet & en-suite with neutral tiling & built-in cabinetry. The 2nd & 3rd Bedrms have walk-in closets & double windows. 4th Bedrm has adorable barnwood accents & a double window. The hall bath is one of the biggest you~ll see! It has a massive tub/shower enclosure & dual sinks on an extra long vanity. On the Lower Level is an enormo
This property is off market, which means it's not currently listed for sale or rent on Zillow. This may be different from what's available on other websites or public sources.


