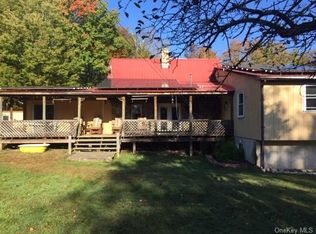Escape to this country compound in the Catskills on a picturesque 60 acres of meadows, views of the distant mountains, woods dotted with blueberry bushes, a swimmable pond, close to skiing and great hiking. Property consists of a 4 bedroom, 2.5 bath main house, completely separate 2 bedroom 2 bath guest house, barn with second floor walk-up area ideal for artist studio or workshop, a second barn would accommodate animals, tractors or storage, a greenhouse with a stone walled garden area, bocce ball court and inground pool. Let your creativity soar. Perfect location to create a self sufficient lifestyle. Make this a year round home or enjoy as a weekend retreat.
This property is off market, which means it's not currently listed for sale or rent on Zillow. This may be different from what's available on other websites or public sources.
