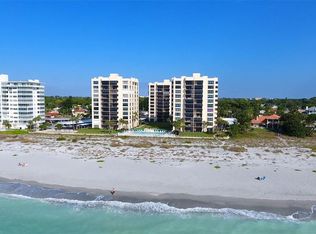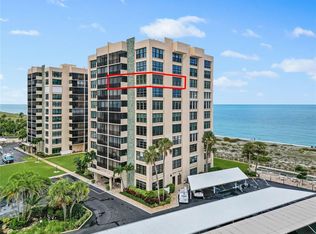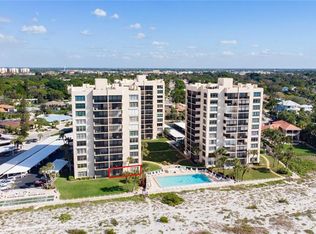Sold for $710,000 on 07/18/25
$710,000
629 Alhambra Rd APT 704, Venice, FL 34285
2beds
1,284sqft
Condominium
Built in 1974
-- sqft lot
$682,100 Zestimate®
$553/sqft
$3,249 Estimated rent
Home value
$682,100
$621,000 - $750,000
$3,249/mo
Zestimate® history
Loading...
Owner options
Explore your selling options
What's special
Expansive Gulf Views and Beachfront Living Enjoy stunning, ever-changing Gulf views from this 7th-floor NW corner unit. Located in a three-building complex, this unit is offered furnished, allowing you to move in and personalize it as you go. Features include electric hurricane shutters, washer/dryer hookup in the primary bath, and amenities such as a library, fitness center, community room with kitchen, pool, shuffleboard, BBQ grills, bike storage, and direct beach access. Each unit has an assigned parking space, guest parking, and secure fob entry. New hot water heater 5/25. The complex is well-maintained with significant updates: new roofs (2023), exterior painting and window caulking & concrete restoration (2024), and carports, lighting and lot paving (2024–2025). Minimal damages from storms Helene and Milton are being repaired by December 2024. Key studies, including the reserve, SIRS, and milestone reports, have already been completed. This no-pet community is ideally located in the heart of downtown Venice, with shops, dining, and attractions just minutes away. Don’t miss your chance to create your beachfront dream home in this vibrant coastal location!
Zillow last checked: 8 hours ago
Listing updated: July 18, 2025 at 06:29am
Listing Provided by:
Laura Kopple 941-716-6910,
RE/MAX PALM REALTY OF VENICE 941-451-2025
Bought with:
Pamela Strom, 3017123
RE/MAX PLATINUM
Source: Stellar MLS,MLS#: N6135884 Originating MLS: Venice
Originating MLS: Venice

Facts & features
Interior
Bedrooms & bathrooms
- Bedrooms: 2
- Bathrooms: 2
- Full bathrooms: 2
Primary bedroom
- Features: Walk-In Closet(s)
- Level: First
- Area: 204 Square Feet
- Dimensions: 12x17
Bedroom 2
- Features: Built-in Closet
- Level: First
- Area: 121 Square Feet
- Dimensions: 11x11
Balcony porch lanai
- Level: First
- Area: 90 Square Feet
- Dimensions: 6x15
Dining room
- Level: First
- Area: 120 Square Feet
- Dimensions: 10x12
Kitchen
- Level: First
- Area: 96 Square Feet
- Dimensions: 8x12
Living room
- Features: Ceiling Fan(s)
- Level: First
- Area: 350 Square Feet
- Dimensions: 14x25
Heating
- Central, Electric
Cooling
- Central Air
Appliances
- Included: Disposal, Microwave, Range, Refrigerator
- Laundry: Common Area, Washer Hookup
Features
- Ceiling Fan(s), Living Room/Dining Room Combo, Walk-In Closet(s)
- Flooring: Carpet, Ceramic Tile
- Doors: Outdoor Shower, Sliding Doors
- Windows: Window Treatments, Hurricane Shutters
- Has fireplace: No
- Furnished: Yes
- Common walls with other units/homes: Corner Unit,End Unit
Interior area
- Total structure area: 1,399
- Total interior livable area: 1,284 sqft
Property
Parking
- Total spaces: 1
- Parking features: Carport
- Carport spaces: 1
Features
- Levels: One
- Stories: 1
- Patio & porch: Covered, Rear Porch, Screened
- Exterior features: Balcony, Irrigation System, Lighting, Outdoor Shower, Sidewalk
- Has view: Yes
- View description: Water, Beach, Gulf/Ocean - Full
- Has water view: Yes
- Water view: Water,Beach,Gulf/Ocean - Full
- Waterfront features: Gulf/Ocean Front, Beach, Gulf/Ocean, Gulf/Ocean Access
- Body of water: GULF OF MEXICO
Lot
- Features: City Lot
- Residential vegetation: Trees/Landscaped
Details
- Parcel number: 0176151026
- Zoning: RMF4
- Special conditions: None
Construction
Type & style
- Home type: Condo
- Property subtype: Condominium
Materials
- Block, Stucco
- Foundation: Slab
- Roof: Membrane
Condition
- New construction: No
- Year built: 1974
Utilities & green energy
- Sewer: Public Sewer
- Water: Public
- Utilities for property: BB/HS Internet Available, Electricity Connected, Fiber Optics, Public, Sewer Connected, Underground Utilities, Water Connected
Community & neighborhood
Security
- Security features: Key Card Entry, Smoke Detector(s)
Community
- Community features: Gulf/Ocean Front, Association Recreation - Owned, Buyer Approval Required, Community Mailbox, Fitness Center, No Truck/RV/Motorcycle Parking, Pool
Location
- Region: Venice
- Subdivision: VALENCIA RESIDENCES
HOA & financial
HOA
- Has HOA: No
- HOA fee: $785 monthly
- Amenities included: Elevator(s), Fitness Center, Laundry, Maintenance, Pool, Recreation Facilities, Shuffleboard Court, Storage
- Services included: Community Pool, Reserve Fund, Insurance, Maintenance Structure, Maintenance Grounds, Manager, Pest Control, Pool Maintenance, Private Road, Recreational Facilities, Security, Sewer, Water
- Association name: Valencia on the Gulf-Brian Pelkie
- Association phone: 941-485-7596
Other fees
- Pet fee: $0 monthly
Other financial information
- Total actual rent: 0
Other
Other facts
- Listing terms: Cash,Conventional
- Ownership: Condominium
- Road surface type: Paved, Asphalt
Price history
| Date | Event | Price |
|---|---|---|
| 7/18/2025 | Sold | $710,000-6.6%$553/sqft |
Source: | ||
| 6/24/2025 | Pending sale | $760,000$592/sqft |
Source: | ||
| 5/7/2025 | Price change | $760,000-2.6%$592/sqft |
Source: | ||
| 5/2/2025 | Price change | $780,000-2.4%$607/sqft |
Source: | ||
| 4/28/2025 | Price change | $799,000-2.6%$622/sqft |
Source: | ||
Public tax history
| Year | Property taxes | Tax assessment |
|---|---|---|
| 2025 | -- | $328,796 +2.9% |
| 2024 | $4,211 +2.4% | $319,530 +3% |
| 2023 | $4,114 -0.6% | $310,223 +3% |
Find assessor info on the county website
Neighborhood: The Island
Nearby schools
GreatSchools rating
- 9/10Venice Elementary SchoolGrades: PK-5Distance: 1 mi
- 6/10Venice Middle SchoolGrades: 6-8Distance: 6.6 mi
- 6/10Venice Senior High SchoolGrades: 9-12Distance: 1.1 mi
Get a cash offer in 3 minutes
Find out how much your home could sell for in as little as 3 minutes with a no-obligation cash offer.
Estimated market value
$682,100
Get a cash offer in 3 minutes
Find out how much your home could sell for in as little as 3 minutes with a no-obligation cash offer.
Estimated market value
$682,100


