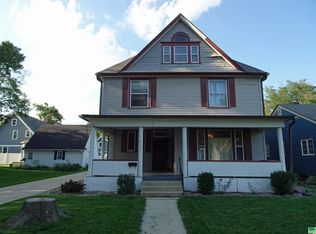Sold for $220,000 on 11/21/23
$220,000
629 7th Ave, Sheldon, IA 51201
3beds
2baths
2,448sqft
Single Family Residence, Residential
Built in 1914
6,969.6 Square Feet Lot
$243,700 Zestimate®
$90/sqft
$1,462 Estimated rent
Home value
$243,700
$232,000 - $256,000
$1,462/mo
Zestimate® history
Loading...
Owner options
Explore your selling options
What's special
A modern kitchen with Cambria counter tops, stainless steel appliances & under cabinet lighting & outlets provide a well-designed work flow for the casual cook or serious chef! Refinished solid oak floors, & French doors leading to a remodeled all season room with dedicated AC/radiant floor heat create the perfect space to cuddle up with a good book and a cup of coffee. The formal dining room with coffered ceiling, original antique light fixtures, & solid oak trim put the finishing touches on the main floor of this 1914 home. The carpeted basement family room with wet bar & Franklin stove has a classy but comfortable feel. Interior and exterior accents throughout give this home the charm of a classic Craftsman. To complete the basement living space is a laundry room with built in desk and two closets with plenty of cabinets for storage. A spacious east facing Timber Tek deck under the shade of a large Silver Maple offers entertainment space overlooking the easily manageable back yard spring, summer and fall. Other features include AC in the attic for even cooling upstairs and on main level. All new windows throughout & whole house insulation completed when vinyl siding was installed in 2014. Boiler heat provides even and allergy free heat in the winter. The walk up attic is accessed from the bedroom 2 walk in closet and the drop down stairs loft in the garage provides ample storage, along with extra-long stalls that allow for storage or workshop space in front of the two vehicles. Interior & exterior accents throughout give this freshly updated home the charm of a classic Craftsman with the modern touches to make it functional and comfortable!
Zillow last checked: 8 hours ago
Listing updated: November 21, 2023 at 12:00pm
Listed by:
Corey Elgersma 712-348-1770,
ISB Services Inc
Bought with:
Dean Fjeld
Northwest Realty
Source: Northwest Iowa Regional BOR,MLS#: 822005
Facts & features
Interior
Bedrooms & bathrooms
- Bedrooms: 3
- Bathrooms: 2
Heating
- Radiant
Cooling
- Central Air
Appliances
- Included: Water Softener: Rented
- Laundry: In Basement
Features
- Basement: Partially Finished
Interior area
- Total structure area: 2,448
- Total interior livable area: 2,448 sqft
- Finished area above ground: 1,668
- Finished area below ground: 780
Property
Parking
- Total spaces: 2
- Parking features: Detached, Concrete
- Garage spaces: 2
Features
- Levels: Two
- Stories: 2
Lot
- Size: 6,969 sqft
Details
- Parcel number: 0037940000
- Zoning: R
- Zoning description: R
Construction
Type & style
- Home type: SingleFamily
- Property subtype: Single Family Residence, Residential
Materials
- Wood Siding
- Roof: Shingle
Condition
- New construction: No
- Year built: 1914
Utilities & green energy
- Sewer: Public Sewer
- Water: City
Community & neighborhood
Location
- Region: Sheldon
Price history
| Date | Event | Price |
|---|---|---|
| 11/21/2023 | Sold | $220,000-4.3%$90/sqft |
Source: | ||
| 8/18/2023 | Listed for sale | $229,900+6.9%$94/sqft |
Source: | ||
| 8/23/2022 | Sold | $215,000-2.3%$88/sqft |
Source: | ||
| 7/14/2022 | Pending sale | $220,000$90/sqft |
Source: | ||
| 7/7/2022 | Listed for sale | $220,000+89.7%$90/sqft |
Source: | ||
Public tax history
| Year | Property taxes | Tax assessment |
|---|---|---|
| 2024 | $3,444 +40% | $98,928 -53.7% |
| 2023 | $2,460 +0.6% | $213,470 +44.7% |
| 2022 | $2,446 +5.1% | $147,480 |
Find assessor info on the county website
Neighborhood: 51201
Nearby schools
GreatSchools rating
- 9/10East Elementary SchoolGrades: PK-4Distance: 0.4 mi
- 7/10Sheldon Middle SchoolGrades: 5-8Distance: 1 mi
- 5/10Sheldon High SchoolGrades: 9-12Distance: 0.7 mi
Schools provided by the listing agent
- Elementary: Sheldon
- Middle: Sheldon
- High: Sheldon
Source: Northwest Iowa Regional BOR. This data may not be complete. We recommend contacting the local school district to confirm school assignments for this home.

Get pre-qualified for a loan
At Zillow Home Loans, we can pre-qualify you in as little as 5 minutes with no impact to your credit score.An equal housing lender. NMLS #10287.
