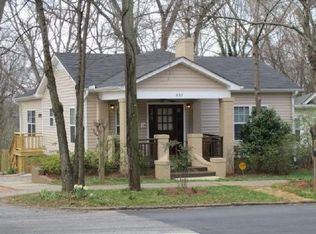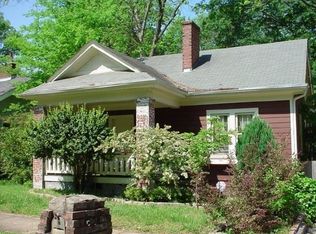Closed
$1,585,000
629 2nd Ave, Decatur, GA 30030
5beds
4,686sqft
Single Family Residence, Residential
Built in 2017
8,712 Square Feet Lot
$1,560,700 Zestimate®
$338/sqft
$6,707 Estimated rent
Home value
$1,560,700
Estimated sales range
Not available
$6,707/mo
Zestimate® history
Loading...
Owner options
Explore your selling options
What's special
This better-than-new EarthCraft-certified Craftsman in sought-after Oakhurst combines timeless charm with modern comfort, thoughtful upgrades, and energy efficiency. Located in the top-rated City of Decatur school district and steps from the 2nd + Hosea district, Oakhurst Village, McKoy Park, and more, it offers the perfect balance of quiet residential living and vibrant community life. Inside, fresh paint, designer finishes, and curated updates enhance the open, flexible floor plan, designed to suit today’s lifestyle—from home offices to accommodating multi-generational living. Added character and convenience are provided with the dumbwaiter between the terrace level and the pantry. The main level features a full guest suite, additional bath, and a versatile bedroom or office. Upstairs, the primary suite impresses with a spa-like bath and two spacious walk-in closets. Additionally, there are two large en-suite bedrooms and a conveniently located laundry room. The finished terrace level expands the possibilities with a kitchenette, dedicated storage, and flexible space for a home theater, game room, or additional bedroom. Outdoor living shines with a screened porch off the family room, multiple decks, and a welcoming front porch—perfect for relaxing or entertaining. Covered, secured parking with alley access adds function, privacy, and ease. A rare find, this home blends fresh updates, traditional style, modern versatility and an abundance of storage throughout—all in a premier Oakhurst location.
Zillow last checked: 8 hours ago
Listing updated: November 07, 2025 at 10:33am
Listing Provided by:
Natalie Gregory,
Compass
Bought with:
Christine Aiken, 353889
Keller Williams Realty Metro Atlanta
Source: FMLS GA,MLS#: 7652265
Facts & features
Interior
Bedrooms & bathrooms
- Bedrooms: 5
- Bathrooms: 6
- Full bathrooms: 6
- Main level bathrooms: 2
- Main level bedrooms: 2
Primary bedroom
- Features: Other
- Level: Other
Bedroom
- Features: Other
Primary bathroom
- Features: Soaking Tub, Separate Tub/Shower, Double Vanity
Dining room
- Features: Separate Dining Room
Kitchen
- Features: Cabinets White, Kitchen Island, Eat-in Kitchen, Pantry Walk-In, View to Family Room
Heating
- Natural Gas, Zoned
Cooling
- Central Air, Zoned
Appliances
- Included: Dishwasher, Disposal, Double Oven, Gas Range, Refrigerator, Range Hood, Microwave
- Laundry: Upper Level, Laundry Room
Features
- High Ceilings 10 ft Main, Bookcases, Double Vanity, Walk-In Closet(s)
- Flooring: Hardwood
- Windows: Insulated Windows
- Basement: Daylight,Finished Bath,Finished,Full
- Number of fireplaces: 1
- Fireplace features: Gas Log, Living Room
- Common walls with other units/homes: No Common Walls
Interior area
- Total structure area: 4,686
- Total interior livable area: 4,686 sqft
- Finished area above ground: 3,866
- Finished area below ground: 820
Property
Parking
- Total spaces: 2
- Parking features: Carport, Drive Under Main Level
- Carport spaces: 2
Accessibility
- Accessibility features: None
Features
- Levels: Two
- Stories: 2
- Patio & porch: Front Porch, Patio, Screened, Deck
- Exterior features: Private Yard
- Pool features: None
- Spa features: None
- Fencing: Fenced,Front Yard
- Has view: Yes
- View description: Neighborhood
- Waterfront features: None
- Body of water: None
Lot
- Size: 8,712 sqft
- Dimensions: 50x190
- Features: Front Yard, Private, Level, Landscaped
Details
- Additional structures: None
- Parcel number: 15 204 02 033
- Other equipment: None
- Horse amenities: None
Construction
Type & style
- Home type: SingleFamily
- Architectural style: Traditional
- Property subtype: Single Family Residence, Residential
Materials
- Cement Siding
- Foundation: Concrete Perimeter
- Roof: Composition
Condition
- Resale
- New construction: No
- Year built: 2017
Utilities & green energy
- Electric: 220 Volts
- Sewer: Public Sewer
- Water: Public
- Utilities for property: Electricity Available, Natural Gas Available, Sewer Available, Water Available
Green energy
- Energy efficient items: None
- Energy generation: None
- Water conservation: Low-Flow Fixtures
Community & neighborhood
Security
- Security features: Security System Owned
Community
- Community features: Near Trails/Greenway, Near Public Transport, Near Schools, Near Shopping, Street Lights, Sidewalks
Location
- Region: Decatur
- Subdivision: Oakhurst
Other
Other facts
- Road surface type: Paved
Price history
| Date | Event | Price |
|---|---|---|
| 10/31/2025 | Sold | $1,585,000-0.9%$338/sqft |
Source: | ||
| 10/7/2025 | Pending sale | $1,599,000$341/sqft |
Source: | ||
| 9/25/2025 | Listed for sale | $1,599,000-1.6%$341/sqft |
Source: | ||
| 7/28/2025 | Listing removed | $1,625,000$347/sqft |
Source: | ||
| 6/5/2025 | Listed for sale | $1,625,000+59.3%$347/sqft |
Source: | ||
Public tax history
| Year | Property taxes | Tax assessment |
|---|---|---|
| 2025 | $39,009 +11.6% | $644,920 +15.9% |
| 2024 | $34,960 +223715.4% | $556,400 +1.2% |
| 2023 | $16 +3% | $549,960 +15.7% |
Find assessor info on the county website
Neighborhood: Oakhurst
Nearby schools
GreatSchools rating
- 8/10Fifth Avenue Elementary SchoolGrades: 3-5Distance: 0.3 mi
- 8/10Beacon Hill Middle SchoolGrades: 6-8Distance: 1.2 mi
- 9/10Decatur High SchoolGrades: 9-12Distance: 1.5 mi
Schools provided by the listing agent
- Elementary: Oakhurst/Fifth Avenue
- Middle: Beacon Hill
- High: Decatur
Source: FMLS GA. This data may not be complete. We recommend contacting the local school district to confirm school assignments for this home.
Get a cash offer in 3 minutes
Find out how much your home could sell for in as little as 3 minutes with a no-obligation cash offer.
Estimated market value$1,560,700
Get a cash offer in 3 minutes
Find out how much your home could sell for in as little as 3 minutes with a no-obligation cash offer.
Estimated market value
$1,560,700

