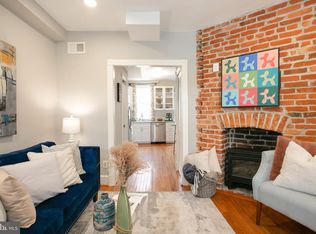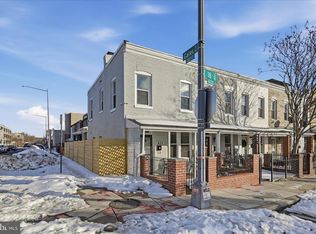Sold for $390,000
$390,000
629 18th St NE, Washington, DC 20002
2beds
728sqft
Townhouse
Built in 1915
871.2 Square Feet Lot
$481,200 Zestimate®
$536/sqft
$2,603 Estimated rent
Home value
$481,200
$443,000 - $520,000
$2,603/mo
Zestimate® history
Loading...
Owner options
Explore your selling options
What's special
Welcome to this delightful rowhome, nestled in the vibrant heart of Kingman Park. Beautifully updated to blend modern amenities with its original 1915 charm, this home features exposed brick walls and wood floors that create a warm, inviting atmosphere. The kitchen is a dream, boasting white cabinets, butcher block countertops, a subway tile backsplash, stainless steel appliances, and gas cooking. Upstairs, find two bright and spacious bedrooms accompanied by a full bath, perfect for relaxation and privacy. Outside, the fenced-in, paved back patio offers a quaint outdoor retreat for entertaining or unwinding. Located just a short distance from the bustling H Street corridor, enjoy a plethora of dining options. The Anacostia Riverwalk Trail and the Stadium-Armory Metro station are also nearby, enhancing your urban living experience. Directly across the street, a recreation center with a library and a pool provides additional community amenities. Embrace all that our nation’s capital has to offer with this captivating Kingman Park residence.
Zillow last checked: 8 hours ago
Listing updated: August 08, 2025 at 06:59am
Listed by:
Debbie Reynolds 240-885-6806,
Keller Williams Realty
Bought with:
Joel Nelson, 0225080234
Keller Williams Capital Properties
Source: Bright MLS,MLS#: DCDC2151188
Facts & features
Interior
Bedrooms & bathrooms
- Bedrooms: 2
- Bathrooms: 2
- Full bathrooms: 1
- 1/2 bathrooms: 1
- Main level bathrooms: 1
Basement
- Area: 0
Heating
- Forced Air, Natural Gas
Cooling
- Central Air, Electric
Appliances
- Included: Gas Water Heater
Features
- Has basement: No
- Has fireplace: No
Interior area
- Total structure area: 728
- Total interior livable area: 728 sqft
- Finished area above ground: 728
- Finished area below ground: 0
Property
Parking
- Parking features: On Street
- Has uncovered spaces: Yes
Accessibility
- Accessibility features: None
Features
- Levels: Two
- Stories: 2
- Pool features: None
Lot
- Size: 871.20 sqft
- Features: Urban Land-Sassafras-Chillum
Details
- Additional structures: Above Grade, Below Grade
- Parcel number: 4530//0043
- Zoning: SEE PUBLIC ZONING RECORD
- Special conditions: Short Sale
Construction
Type & style
- Home type: Townhouse
- Architectural style: Traditional
- Property subtype: Townhouse
Materials
- Brick
- Foundation: Other
Condition
- New construction: No
- Year built: 1915
Utilities & green energy
- Sewer: Public Sewer
- Water: Public
Community & neighborhood
Location
- Region: Washington
- Subdivision: Rosedale
Other
Other facts
- Listing agreement: Exclusive Right To Sell
- Ownership: Fee Simple
Price history
| Date | Event | Price |
|---|---|---|
| 8/8/2025 | Sold | $390,000-8.2%$536/sqft |
Source: | ||
| 7/24/2025 | Pending sale | $425,000$584/sqft |
Source: | ||
| 2/5/2025 | Contingent | $425,000$584/sqft |
Source: | ||
| 1/2/2025 | Listed for sale | $425,000$584/sqft |
Source: | ||
| 12/6/2024 | Listing removed | $425,000$584/sqft |
Source: | ||
Public tax history
| Year | Property taxes | Tax assessment |
|---|---|---|
| 2025 | $3,947 -0.4% | $554,250 +0.2% |
| 2024 | $3,963 +1.3% | $553,310 +1.4% |
| 2023 | $3,913 +8.6% | $545,700 +8.6% |
Find assessor info on the county website
Neighborhood: Kingman Park
Nearby schools
GreatSchools rating
- 3/10Miner Elementary SchoolGrades: PK-5Distance: 0.3 mi
- 5/10Eliot-Hine Middle SchoolGrades: 6-8Distance: 0.3 mi
- 2/10Eastern High SchoolGrades: 9-12Distance: 0.5 mi
Schools provided by the listing agent
- Elementary: Miner
- Middle: Browne Education Campus
- District: District Of Columbia Public Schools
Source: Bright MLS. This data may not be complete. We recommend contacting the local school district to confirm school assignments for this home.
Get pre-qualified for a loan
At Zillow Home Loans, we can pre-qualify you in as little as 5 minutes with no impact to your credit score.An equal housing lender. NMLS #10287.
Sell for more on Zillow
Get a Zillow Showcase℠ listing at no additional cost and you could sell for .
$481,200
2% more+$9,624
With Zillow Showcase(estimated)$490,824

