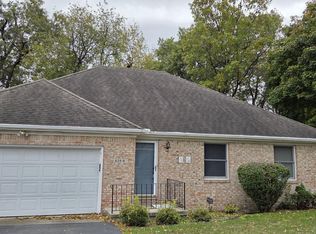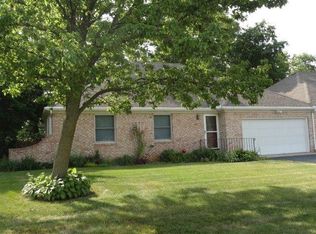Closed
$255,000
628A Begonia St SE, Demotte, IN 46310
2beds
1,430sqft
Condominium
Built in 1993
-- sqft lot
$256,800 Zestimate®
$178/sqft
$2,032 Estimated rent
Home value
$256,800
Estimated sales range
Not available
$2,032/mo
Zestimate® history
Loading...
Owner options
Explore your selling options
What's special
Maintenance free living in this 2 bedroom 2 bath condo. Perched up on a hill you will find an all brick exterior with a nice size patio and a well for the sprinkler system. Nice size 2 car garage with shelving. Inside you enter into a large living room that is open to the spacious kitchen. The kitchen features granite counters, oak cabinetry, pantry, and stainless steel appliances that stay with the home. There is a nice size dining room and a sunroom with tile flooring. The primary bedroom has a 8x4 WIC and an attached 3/4 bathroom with granite counters and tile flooring. A second bedroom and a conveniently located full bathroom is across the hall with tile flooring and granite counter tops. Nice size closets for storage. All HW flooring through out except tile in the bathrooms and laundry room for easy upkeep. The condo has town water and sewer. recent updates: expanded patio, insulation in the attic. 2016 HVAC and water heater replaced.
Zillow last checked: 8 hours ago
Listing updated: June 11, 2025 at 10:44am
Listed by:
Denise Orsburn,
Countryside Realty 219-987-7355
Bought with:
Melissa Grah, RB14049064
Better Homes and Gardens Real
Source: NIRA,MLS#: 819305
Facts & features
Interior
Bedrooms & bathrooms
- Bedrooms: 2
- Bathrooms: 2
- Full bathrooms: 1
- 3/4 bathrooms: 1
Primary bedroom
- Description: HWF, WIC
- Area: 190.3
- Dimensions: 17.3 x 11.0
Bedroom 2
- Description: HWF
- Area: 118.29
- Dimensions: 11.7 x 10.11
Dining room
- Description: HWF
- Area: 165
- Dimensions: 11.0 x 15.0
Kitchen
- Description: SS appliances, Granite, HWF
- Area: 132.31
- Dimensions: 13.1 x 10.1
Laundry
- Description: W&D stay
- Area: 30
- Dimensions: 5.0 x 6.0
Living room
- Description: HW Floors
- Area: 378
- Dimensions: 28.0 x 13.5
Other
- Description: Sunroom
- Area: 93.1
- Dimensions: 9.8 x 9.5
Heating
- Forced Air, Natural Gas
Appliances
- Included: Dishwasher, Refrigerator, Washer, Stainless Steel Appliance(s), Microwave, Dryer, Disposal
- Laundry: Main Level
Features
- Granite Counters, Walk-In Closet(s), Pantry, Recessed Lighting
- Basement: Crawl Space
- Has fireplace: No
Interior area
- Total structure area: 1,430
- Total interior livable area: 1,430 sqft
- Finished area above ground: 1,430
Property
Parking
- Total spaces: 2
- Parking features: Additional Parking, Driveway, Paved, Kitchen Level, Garage Faces Side, Garage Door Opener, Attached
- Attached garage spaces: 2
- Has uncovered spaces: Yes
Features
- Levels: One
- Patio & porch: Enclosed, Patio, Rear Porch
- Exterior features: None
- Pool features: None
- Has view: Yes
- View description: Neighborhood
Lot
- Features: Corner Lot, Sprinklers In Front, Sprinklers In Rear, Landscaped
Details
- Parcel number: 371526000006005025
Construction
Type & style
- Home type: Condo
- Property subtype: Condominium
- Attached to another structure: Yes
Condition
- New construction: No
- Year built: 1993
Utilities & green energy
- Sewer: Public Sewer
- Water: Public, Well
- Utilities for property: Cable Available, Sewer Connected, Water Connected, Natural Gas Connected, Electricity Connected
Community & neighborhood
Security
- Security features: Smoke Detector(s)
Location
- Region: Demotte
- Subdivision: Ironwood Estates
HOA & financial
HOA
- Has HOA: Yes
- HOA fee: $150 monthly
- Amenities included: Maintenance Grounds, Snow Removal
- Services included: Maintenance Grounds, Snow Removal, Trash
- Association name: Bob Collins
- Association phone: 219-296-8279
Other
Other facts
- Listing agreement: Exclusive Right To Sell
- Listing terms: Cash,Conventional
Price history
| Date | Event | Price |
|---|---|---|
| 6/11/2025 | Sold | $255,000+2%$178/sqft |
Source: | ||
| 5/8/2025 | Pending sale | $250,000$175/sqft |
Source: | ||
| 4/18/2025 | Listed for sale | $250,000+126.8%$175/sqft |
Source: | ||
| 6/17/2016 | Sold | $110,250-16.4%$77/sqft |
Source: | ||
| 5/9/2013 | Listing removed | $131,900$92/sqft |
Source: CENTURY 21 Executive Realty #322607 Report a problem | ||
Public tax history
| Year | Property taxes | Tax assessment |
|---|---|---|
| 2024 | $987 +6.2% | $187,200 +6% |
| 2023 | $930 +4.1% | $176,600 +17% |
| 2022 | $893 +3.5% | $150,900 +8.9% |
Find assessor info on the county website
Neighborhood: 46310
Nearby schools
GreatSchools rating
- 7/10DeMotte Elementary SchoolGrades: PK-3Distance: 0.4 mi
- 5/10Kankakee Valley Middle SchoolGrades: 6-8Distance: 20.6 mi
- 8/10Kankakee Valley High SchoolGrades: 9-12Distance: 4 mi
Get a cash offer in 3 minutes
Find out how much your home could sell for in as little as 3 minutes with a no-obligation cash offer.
Estimated market value$256,800
Get a cash offer in 3 minutes
Find out how much your home could sell for in as little as 3 minutes with a no-obligation cash offer.
Estimated market value
$256,800

