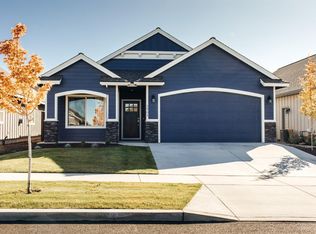Closed
$590,000
62899 Daniel Rd, Bend, OR 97701
3beds
3baths
1,912sqft
Single Family Residence
Built in 2017
4,791.6 Square Feet Lot
$589,400 Zestimate®
$309/sqft
$2,982 Estimated rent
Home value
$589,400
$542,000 - $642,000
$2,982/mo
Zestimate® history
Loading...
Owner options
Explore your selling options
What's special
Like new and right across from Eagle Park! This bright and airy home features an open floor plan with LVP flooring, a sun-filled dining area, and a spacious great room with a cozy gas fireplace. The kitchen shines with stainless appliances, quartz counters, a center island with breakfast bar, and a pantry.
Upstairs has fresh paint throughout. The primary suite boasts coffered ceilings, a sitting area, a walk-in closet, and a spa-like bath with a double vanity. Down the hall are two guest bedrooms, a full bath, and a laundry room.
The backyard is low-maintenance and perfect for entertaining, with a paver patio, pergola, synthetic lawn, and hot tub hookups. Additional features include natural gas heat, A/C, and a double-car garage.
Eagle Park offers a playground and trails, while the HOA covers front yard maintenance and grants access to the community pool. Move-in ready with incredible amenities—this one won't last long!
Zillow last checked: 8 hours ago
Listing updated: April 25, 2025 at 12:17pm
Listed by:
Avenue Northwest Realty Inc 541-640-6040
Bought with:
No Office
Source: Oregon Datashare,MLS#: 220195669
Facts & features
Interior
Bedrooms & bathrooms
- Bedrooms: 3
- Bathrooms: 3
Heating
- Forced Air, Natural Gas
Cooling
- Central Air
Appliances
- Included: Dishwasher, Disposal, Dryer, Microwave, Range, Refrigerator, Washer, Water Heater
Features
- Breakfast Bar, Ceiling Fan(s), Double Vanity, Enclosed Toilet(s), Kitchen Island, Open Floorplan, Pantry, Shower/Tub Combo, Smart Thermostat, Solid Surface Counters, Walk-In Closet(s)
- Flooring: Carpet, Laminate, Simulated Wood, Tile
- Windows: Double Pane Windows
- Basement: None
- Has fireplace: Yes
- Fireplace features: Gas, Great Room
- Common walls with other units/homes: No Common Walls
Interior area
- Total structure area: 1,912
- Total interior livable area: 1,912 sqft
Property
Parking
- Total spaces: 2
- Parking features: Driveway, Garage Door Opener, On Street
- Garage spaces: 2
- Has uncovered spaces: Yes
Features
- Levels: Two
- Stories: 2
- Patio & porch: Patio
- Fencing: Fenced
- Has view: Yes
- View description: Neighborhood
Lot
- Size: 4,791 sqft
- Features: Corner Lot, Landscaped, Sprinkler Timer(s), Sprinklers In Front
Details
- Parcel number: 272706
- Zoning description: RS
- Special conditions: Standard
Construction
Type & style
- Home type: SingleFamily
- Architectural style: Northwest
- Property subtype: Single Family Residence
Materials
- Frame
- Foundation: Stemwall
- Roof: Composition
Condition
- New construction: No
- Year built: 2017
Details
- Builder name: Franklin Brothers
Utilities & green energy
- Sewer: Public Sewer
- Water: Public
Green energy
- Water conservation: Water-Smart Landscaping
Community & neighborhood
Security
- Security features: Carbon Monoxide Detector(s), Smoke Detector(s)
Community
- Community features: Park, Playground, Trail(s)
Location
- Region: Bend
- Subdivision: Mirada
HOA & financial
HOA
- Has HOA: Yes
- HOA fee: $313 quarterly
- Amenities included: Landscaping, Park, Playground, Pool, Snow Removal
Other
Other facts
- Listing terms: Cash,Conventional,FHA,VA Loan
- Road surface type: Paved
Price history
| Date | Event | Price |
|---|---|---|
| 4/25/2025 | Sold | $590,000-5.6%$309/sqft |
Source: | ||
| 4/14/2025 | Pending sale | $624,900$327/sqft |
Source: | ||
| 3/31/2025 | Price change | $624,900-1.3%$327/sqft |
Source: | ||
| 3/12/2025 | Price change | $632,900-1.1%$331/sqft |
Source: | ||
| 2/11/2025 | Listed for sale | $640,000-2.3%$335/sqft |
Source: | ||
Public tax history
| Year | Property taxes | Tax assessment |
|---|---|---|
| 2024 | $3,965 +7.9% | $236,830 +6.1% |
| 2023 | $3,676 +4% | $223,250 |
| 2022 | $3,536 +2.9% | $223,250 +6.1% |
Find assessor info on the county website
Neighborhood: Mountain View
Nearby schools
GreatSchools rating
- 7/10Ponderosa ElementaryGrades: K-5Distance: 0.7 mi
- 7/10Sky View Middle SchoolGrades: 6-8Distance: 1.9 mi
- 7/10Mountain View Senior High SchoolGrades: 9-12Distance: 0.7 mi
Schools provided by the listing agent
- Elementary: Ponderosa Elem
- Middle: Sky View Middle
- High: Mountain View Sr High
Source: Oregon Datashare. This data may not be complete. We recommend contacting the local school district to confirm school assignments for this home.

Get pre-qualified for a loan
At Zillow Home Loans, we can pre-qualify you in as little as 5 minutes with no impact to your credit score.An equal housing lender. NMLS #10287.
Sell for more on Zillow
Get a free Zillow Showcase℠ listing and you could sell for .
$589,400
2% more+ $11,788
With Zillow Showcase(estimated)
$601,188
