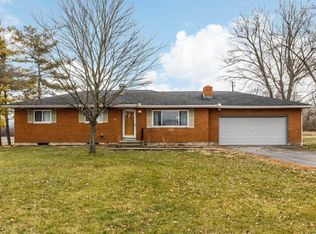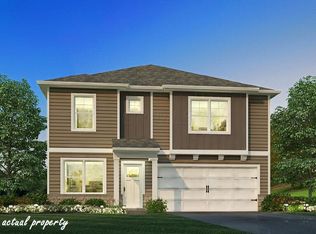Sold for $14,000 on 10/16/24
$14,000
6289 Renner Rd, Columbus, OH 43228
4beds
2,602sqft
SingleFamily
Built in 1963
1 Acres Lot
$484,500 Zestimate®
$5/sqft
$2,956 Estimated rent
Home value
$484,500
$451,000 - $518,000
$2,956/mo
Zestimate® history
Loading...
Owner options
Explore your selling options
What's special
Stunning Ranch! situated on a 1-acre lot with an abundance mature trees. Plenty of curb appeal w/ covered front porch, open floor plan with farmhouse style, solid oak hardwood, new kitchen, w/custom cabinets, quartz counter tops, high-end stainless-steel appliances, two custom tiled bathrooms & a huge laundry room. Continue to the large family room w/ stone, gas-burning fireplace & a large scenic window to view the back yard. All bedrooms feature custom trim and beautiful oak doors. One more large bedroom on LL, with full egress window, walk in closet & yes, another custom bathroom. Room for additional storage in unfinished and crawl areas of basement. 25x22 side-load garage. Large 30x24 Detached shop for business storage or hobbies!
Facts & features
Interior
Bedrooms & bathrooms
- Bedrooms: 4
- Bathrooms: 3
- Full bathrooms: 3
- Main level bathrooms: 3
- Main level bedrooms: 4
Heating
- Forced air, Electric, Gas
Cooling
- Central
Appliances
- Included: Dishwasher, Range / Oven, Refrigerator
- Laundry: Lower Level
Features
- Dining Room, Living Room, Dishwasher, Refrigerator, Bonus Room, 1st Flr Owner Suite, Electric Range, LL Laundry
- Flooring: Hardwood
- Windows: Insulated Windows
- Basement: Partial, Crawl Space
- Has fireplace: Yes
- Fireplace features: One, Gas Log
Interior area
- Total interior livable area: 2,602 sqft
Property
Parking
- Total spaces: 4
- Parking features: Garage - Attached, Garage - Detached
Features
- Exterior features: Brick
Lot
- Size: 1 Acres
Details
- Additional structures: Additional Building
- Parcel number: 20000112200
Construction
Type & style
- Home type: SingleFamily
- Architectural style: Conventional
Materials
- brick
Condition
- Year built: 1963
Community & neighborhood
Location
- Region: Columbus
Other
Other facts
- Flooring: Wood, StoneSolid/Composite
- Heating: Forced Air, Natural Gas
- Appliances: Dishwasher, Refrigerator, Electric Range
- FireplaceYN: true
- GarageYN: true
- AttachedGarageYN: true
- BuildingFeatures: Laundry Facility, Dining Room, Bonus Room, 1st Flr Owner Suite, Living Room
- HeatingYN: true
- CoolingYN: true
- FireplaceFeatures: One, Gas Log
- FireplacesTotal: 1
- Basement: Partial, Crawl Space
- ConstructionMaterials: Brick
- CurrentFinancing: Conventional, FHA, VA
- StoriesTotal: 1
- MainLevelBathrooms: 3
- WindowFeatures: Insulated Windows
- ParkingFeatures: Attached, Detached, Garage, Side Load
- CoveredSpaces: 4
- LivingAreaSource: Owner
- Cooling: Central Air
- InteriorFeatures: Dining Room, Living Room, Dishwasher, Refrigerator, Bonus Room, 1st Flr Owner Suite, Electric Range, LL Laundry
- ArchitecturalStyle: 1 STORY
- LaundryFeatures: Lower Level
- MainLevelBedrooms: 4
- RoomFamilyRoomLevel: 1
- RoomLivingRoomLevel: 1
- RoomDiningRoomLevel: 1
- RoomKitchenLevel: 1
- OtherStructures: Additional Building
- ExteriorFeatures: Additional Building
- MlsStatus: Contingent Finance and Inspection
Price history
| Date | Event | Price |
|---|---|---|
| 10/16/2024 | Sold | $14,000-96.3%$5/sqft |
Source: Public Record Report a problem | ||
| 9/3/2020 | Sold | $381,500+1.8%$147/sqft |
Source: | ||
| 7/31/2020 | Pending sale | $374,900$144/sqft |
Source: BuySelf, Inc. #220025395 Report a problem | ||
| 7/30/2020 | Listed for sale | $374,900+128.6%$144/sqft |
Source: BuySelf, Inc. #220025395 Report a problem | ||
| 10/11/2017 | Sold | $164,000-19%$63/sqft |
Source: Public Record Report a problem | ||
Public tax history
| Year | Property taxes | Tax assessment |
|---|---|---|
| 2024 | $9,181 +22.9% | $137,100 |
| 2023 | $7,472 -10% | $137,100 +13.6% |
| 2022 | $8,306 +0.1% | $120,650 |
Find assessor info on the county website
Neighborhood: 43228
Nearby schools
GreatSchools rating
- NAAlton Darby Elementary SchoolGrades: K-2Distance: 1.7 mi
- 9/10Hilliard Memorial Middle SchoolGrades: 6-8Distance: 2.4 mi
- 7/10Hilliard Bradley High SchoolGrades: 9-12Distance: 2.2 mi
Schools provided by the listing agent
- District: HILLIARD CSD 2510 FRA CO.
Source: The MLS. This data may not be complete. We recommend contacting the local school district to confirm school assignments for this home.
Get a cash offer in 3 minutes
Find out how much your home could sell for in as little as 3 minutes with a no-obligation cash offer.
Estimated market value
$484,500
Get a cash offer in 3 minutes
Find out how much your home could sell for in as little as 3 minutes with a no-obligation cash offer.
Estimated market value
$484,500


