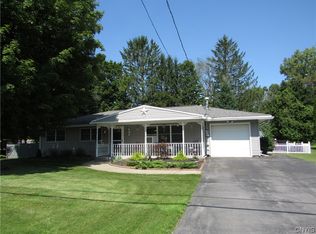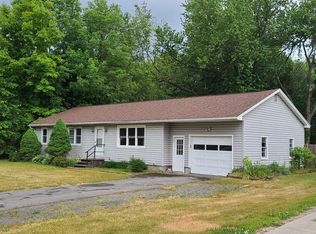Closed
$270,000
6289 Pillmore Dr, Rome, NY 13440
4beds
1,800sqft
Single Family Residence
Built in 1973
0.44 Acres Lot
$276,100 Zestimate®
$150/sqft
$2,447 Estimated rent
Home value
$276,100
$237,000 - $320,000
$2,447/mo
Zestimate® history
Loading...
Owner options
Explore your selling options
What's special
SPACIOUS 4 bed, 2 full bath RANCH featuring an OPEN & inviting GREAT ROOM with fabulous vaulted ceiling! You will love the cozy family room that includes a gas fireplace & a walkout to the large deck! The private Primary Suite offers a peaceful retreat with a spacious bathroom and its own separate storage area.
NEW VINYL WINDOWS throughout plus NEW window blinds! NEW laminate flooring in the secondary bedrooms & NEW carpet in Primary Suite. NEW Kitchen appliances (6 months). High efficiency forced air furnace with Central A/C, plus a 2nd furnace that the seller rarely uses. EXTRA COZY family room features a gas fireplace and a walkout to the freshly stained deck.
BRAND NEW SHED (valued at $5700), plus an additional shed with room enough for all the tools & toys. NEW gutters. UPDATED metal roof (7-8 years). UPDATED garage door with opener.
NEW 200 amp ELECTRICAL SERVICE & PANEL (August 2024)! One of the 4 bedrooms has laundry hookups. Storage room /Pantry space between the garage and the family room. Fabulous location near Lee Town Park, Delta Lake, great neighborhood restaurants, within close proximity of all amenities, and a QUICK & EASY COMMUTE to Griffiss.
Zillow last checked: 8 hours ago
Listing updated: September 18, 2025 at 03:14pm
Listed by:
Lori A. Frieden 315-225-9958,
Coldwell Banker Faith Properties R
Bought with:
Erica Laquidara, 10301221265
Hunt Real Estate ERA
Source: NYSAMLSs,MLS#: S1615127 Originating MLS: Mohawk Valley
Originating MLS: Mohawk Valley
Facts & features
Interior
Bedrooms & bathrooms
- Bedrooms: 4
- Bathrooms: 2
- Full bathrooms: 2
- Main level bathrooms: 2
- Main level bedrooms: 4
Heating
- Gas, Forced Air
Cooling
- Central Air
Appliances
- Included: Dishwasher, Electric Oven, Electric Range, Gas Water Heater, Microwave, Refrigerator
- Laundry: Main Level
Features
- Ceiling Fan(s), Cathedral Ceiling(s), Separate/Formal Dining Room, Entrance Foyer, Separate/Formal Living Room, Great Room, Living/Dining Room, Sliding Glass Door(s), Storage, Solid Surface Counters, Bedroom on Main Level, Bath in Primary Bedroom, Main Level Primary, Primary Suite
- Flooring: Carpet, Hardwood, Laminate, Tile, Varies
- Doors: Sliding Doors
- Windows: Thermal Windows
- Basement: None
- Number of fireplaces: 1
Interior area
- Total structure area: 1,800
- Total interior livable area: 1,800 sqft
Property
Parking
- Total spaces: 1
- Parking features: Attached, Electricity, Garage, Storage, Garage Door Opener
- Attached garage spaces: 1
Accessibility
- Accessibility features: Accessibility Features, Low Threshold Shower, Other
Features
- Levels: One
- Stories: 1
- Patio & porch: Deck, Open, Porch
- Exterior features: Blacktop Driveway, Deck
Lot
- Size: 0.44 Acres
- Dimensions: 90 x 214
- Features: Rectangular, Rectangular Lot, Residential Lot
Details
- Additional structures: Other, Shed(s), Storage
- Parcel number: 30420017100300020620000000
- Special conditions: Standard
Construction
Type & style
- Home type: SingleFamily
- Architectural style: Ranch
- Property subtype: Single Family Residence
Materials
- Vinyl Siding
- Foundation: Block
- Roof: Metal
Condition
- Resale
- Year built: 1973
Utilities & green energy
- Electric: Circuit Breakers
- Sewer: Septic Tank
- Water: Connected, Public
- Utilities for property: Cable Available, High Speed Internet Available, Water Connected
Community & neighborhood
Location
- Region: Rome
Other
Other facts
- Listing terms: Cash,Conventional,FHA,VA Loan
Price history
| Date | Event | Price |
|---|---|---|
| 9/18/2025 | Sold | $270,000+1.9%$150/sqft |
Source: | ||
| 7/5/2025 | Pending sale | $265,000$147/sqft |
Source: | ||
| 6/24/2025 | Contingent | $265,000$147/sqft |
Source: | ||
| 6/14/2025 | Listed for sale | $265,000-5.3%$147/sqft |
Source: | ||
| 5/31/2025 | Listing removed | $279,900$156/sqft |
Source: | ||
Public tax history
| Year | Property taxes | Tax assessment |
|---|---|---|
| 2024 | -- | $4,875 |
| 2023 | -- | $4,875 |
| 2022 | -- | $4,875 |
Find assessor info on the county website
Neighborhood: Lake Delta
Nearby schools
GreatSchools rating
- 2/10Stokes Elementary SchoolGrades: K-6Distance: 0.3 mi
- 3/10Lyndon H Strough Middle SchoolGrades: 7-8Distance: 4.7 mi
- 4/10Rome Free AcademyGrades: 9-12Distance: 6.5 mi
Schools provided by the listing agent
- Elementary: Stokes Elementary
- Middle: Lyndon H Strough Middle
- High: Rome Free Academy
- District: Rome
Source: NYSAMLSs. This data may not be complete. We recommend contacting the local school district to confirm school assignments for this home.

