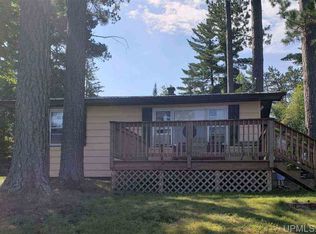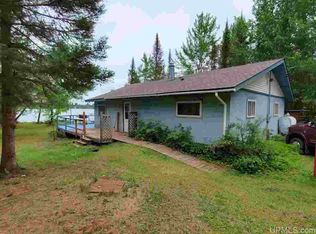Closed
$275,000
6288 N Helen Lake Rd, Ishpeming, MI 49849
3beds
1,248sqft
Single Family Residence
Built in 1968
0.94 Acres Lot
$276,100 Zestimate®
$220/sqft
$1,503 Estimated rent
Home value
$276,100
Estimated sales range
Not available
$1,503/mo
Zestimate® history
Loading...
Owner options
Explore your selling options
What's special
With 100 feet of frontage on Helen Lake, you won't want to miss out on this amazing property. This 3 bedroom, one bathroom residence is a story and a half, with two bedrooms on the first floor and a loft upstairs which could be one or two bedrooms. The loft was constructed in 2019. The first floor has a spacious living room with a gas fireplace, fully functional kitchen, along with a sauna/shower and bathroom/laundry room. The options in the large two car detached garage are endless. The back part of the garage would be great for additional storage, additional sleeping quarters, or a workshop. Property improvements are a new roof installed on the camp in 2019, a new roof on the garage and sheds in 2021 and a tankless water heater was also installed 2021. This lake is great for swimming, boating and fishing.
Zillow last checked: 8 hours ago
Listing updated: October 28, 2025 at 02:23pm
Listed by:
CARRIE HARVALA 906-869-3573,
SELECT REALTY 906-228-2772
Bought with:
DANIEL MENARD
COLDWELL BANKER SCHMIDT REALTORS
Source: Upper Peninsula AOR,MLS#: 50180630 Originating MLS: Upper Peninsula Assoc of Realtors
Originating MLS: Upper Peninsula Assoc of Realtors
Facts & features
Interior
Bedrooms & bathrooms
- Bedrooms: 3
- Bathrooms: 1
- 1/2 bathrooms: 1
Bedroom 1
- Level: First
- Area: 110
- Dimensions: 10 x 11
Bedroom 2
- Level: First
- Area: 110
- Dimensions: 10 x 11
Bedroom 3
- Level: First
- Area: 620
- Dimensions: 20 x 31
Kitchen
- Level: First
Living room
- Level: First
Heating
- Wall Furnace, Electric, Wood
Cooling
- Ceiling Fan(s)
Appliances
- Included: Dryer, Microwave, Range/Oven, Refrigerator, Washer, Tankless Water Heater
- Laundry: First Floor Laundry, First Level
Features
- Flooring: Hardwood
- Basement: None,Crawl Space
- Number of fireplaces: 1
- Fireplace features: Gas
Interior area
- Total structure area: 1,248
- Total interior livable area: 1,248 sqft
- Finished area above ground: 1,248
- Finished area below ground: 0
Property
Parking
- Total spaces: 2
- Parking features: Detached, Electric in Garage, Garage Door Opener, Workshop in Garage
- Garage spaces: 2
Features
- Levels: One and One Half
- Stories: 1
- Patio & porch: Deck
- Waterfront features: Waterfront
- Body of water: Helen Lake
- Frontage type: Waterfront
- Frontage length: 100
Lot
- Size: 0.94 Acres
- Dimensions: 100 x 409
Details
- Additional structures: Garage(s), Shed(s)
- Parcel number: 520600302700
- Zoning: Residential
- Zoning description: Residential
- Special conditions: Standard
Construction
Type & style
- Home type: SingleFamily
- Architectural style: Conventional Frame
- Property subtype: Single Family Residence
Materials
- Block, Vinyl Siding, Wood Siding
Condition
- Year built: 1968
Utilities & green energy
- Sewer: Septic Tank
- Water: Private Point
- Utilities for property: Electricity Connected
Community & neighborhood
Location
- Region: Ishpeming
- Subdivision: None
HOA & financial
HOA
- Has HOA: Yes
- HOA fee: $35 annually
Other
Other facts
- Listing terms: Cash,Conventional
- Ownership: Private
Price history
| Date | Event | Price |
|---|---|---|
| 10/28/2025 | Sold | $275,000-8.3%$220/sqft |
Source: | ||
| 7/3/2025 | Listed for sale | $299,900+49.2%$240/sqft |
Source: | ||
| 8/4/2021 | Sold | $201,000+5.8%$161/sqft |
Source: | ||
| 6/17/2021 | Pending sale | $189,900$152/sqft |
Source: | ||
| 6/9/2021 | Listed for sale | $189,900$152/sqft |
Source: | ||
Public tax history
| Year | Property taxes | Tax assessment |
|---|---|---|
| 2024 | $4,131 +121.7% | $100,300 +1.7% |
| 2023 | $1,863 +66.1% | $98,600 +79.9% |
| 2022 | $1,122 +1.3% | $54,800 +15.9% |
Find assessor info on the county website
Neighborhood: 49849
Nearby schools
GreatSchools rating
- 5/10Aspen Ridge Elementary SchoolGrades: PK-8Distance: 14.3 mi
- 5/10Westwood High SchoolGrades: 8-12Distance: 14.5 mi
Schools provided by the listing agent
- District: NICE Community Schools
Source: Upper Peninsula AOR. This data may not be complete. We recommend contacting the local school district to confirm school assignments for this home.

Get pre-qualified for a loan
At Zillow Home Loans, we can pre-qualify you in as little as 5 minutes with no impact to your credit score.An equal housing lender. NMLS #10287.

