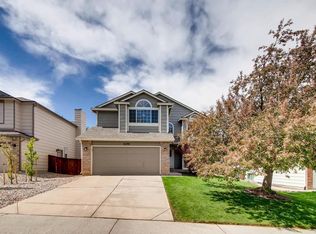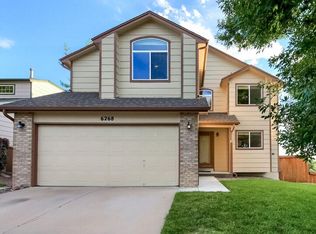Sold for $575,000
$575,000
6288 Monterey Place, Highlands Ranch, CO 80130
3beds
1,794sqft
Single Family Residence
Built in 1991
4,879 Square Feet Lot
$582,200 Zestimate®
$321/sqft
$2,664 Estimated rent
Home value
$582,200
$553,000 - $611,000
$2,664/mo
Zestimate® history
Loading...
Owner options
Explore your selling options
What's special
This home is in the perfect location for the Welty Park Neighborhood! Backing to Openspace! The 3 bedroom, two bathroom bi-level design of the home creates a unique architectural aesthetic with distinct living spaces on different levels, it offers a sense of separation and privacy between the living and sleeping areas. Large windows throughout the home AND Skylights allow natural light to flood the living spaces. Finished 2 car attached garage. Concrete walk way to connect the front yard to the back! Enjoy the panoramic views of Cheese Ranch and the surrounding natural beauty from the back patio! Conveniently located near Welty Park, residents can easily access outdoor recreational activities. Whether it's picnics, sports, or nature walks, the park becomes an extension of your backyard. Convenient location near essential amenities such as schools, shopping centers, and transportation. As a bonus, the seller is including essential lawn tools, patio furniture, and workout equipment as part of the sale adding even more value for 1st time homebuyers.
Zillow last checked: 8 hours ago
Listing updated: October 01, 2024 at 10:55am
Listed by:
Jeff Hansen 303-794-4530,
RE/MAX Professionals
Bought with:
John Ramirez, 40022179
RE/MAX Professionals
Source: REcolorado,MLS#: 9670339
Facts & features
Interior
Bedrooms & bathrooms
- Bedrooms: 3
- Bathrooms: 2
- Full bathrooms: 2
Primary bedroom
- Level: Upper
Bedroom
- Level: Lower
Bedroom
- Level: Lower
Primary bathroom
- Description: 5 Piece Bathroom
- Level: Upper
Bathroom
- Level: Lower
Dining room
- Level: Upper
Family room
- Description: With Gas Fireplace
- Level: Lower
Kitchen
- Level: Upper
Laundry
- Level: Lower
Living room
- Description: Vaulted With Skylights
- Level: Upper
Heating
- Forced Air, Natural Gas
Cooling
- None
Appliances
- Included: Dishwasher, Microwave, Oven, Refrigerator
- Laundry: In Unit, Laundry Closet
Features
- Ceiling Fan(s), Entrance Foyer, Five Piece Bath, High Ceilings, Laminate Counters, Open Floorplan, Pantry, Radon Mitigation System, Smoke Free, Vaulted Ceiling(s), Walk-In Closet(s)
- Flooring: Carpet, Wood
- Windows: Double Pane Windows, Skylight(s), Window Coverings, Window Treatments
- Has basement: No
- Number of fireplaces: 1
- Fireplace features: Family Room
- Common walls with other units/homes: No Common Walls
Interior area
- Total structure area: 1,794
- Total interior livable area: 1,794 sqft
- Finished area above ground: 1,794
Property
Parking
- Total spaces: 2
- Parking features: Concrete, Dry Walled, Insulated Garage
- Attached garage spaces: 2
Features
- Entry location: Ground
- Patio & porch: Deck, Front Porch, Wrap Around
- Exterior features: Private Yard
- Fencing: Full
- Has view: Yes
- View description: Meadow, Mountain(s), Plains, Valley, Water
- Has water view: Yes
- Water view: Water
Lot
- Size: 4,879 sqft
- Features: Borders Public Land, Greenbelt, Landscaped, Level, Near Public Transit, Open Space, Sprinklers In Front, Sprinklers In Rear
Details
- Parcel number: R0345201
- Zoning: PDU
- Special conditions: Standard
Construction
Type & style
- Home type: SingleFamily
- Architectural style: Traditional
- Property subtype: Single Family Residence
Materials
- Frame
- Foundation: Concrete Perimeter, Slab
- Roof: Composition
Condition
- Year built: 1991
Utilities & green energy
- Electric: 110V, 220 Volts
- Sewer: Public Sewer
- Water: Public
- Utilities for property: Cable Available, Electricity Connected, Natural Gas Connected
Community & neighborhood
Security
- Security features: Carbon Monoxide Detector(s), Smoke Detector(s)
Location
- Region: Highlands Ranch
- Subdivision: Highlands Ranch
HOA & financial
HOA
- Has HOA: Yes
- HOA fee: $168 quarterly
- Amenities included: Clubhouse, Fitness Center, Park, Playground, Pool, Tennis Court(s), Trail(s)
- Services included: Road Maintenance, Snow Removal, Trash
- Association name: Highlands Ranch Metro District
- Association phone: 303-791-0430
Other
Other facts
- Listing terms: Cash,Conventional,FHA,VA Loan
- Ownership: Individual
- Road surface type: Paved
Price history
| Date | Event | Price |
|---|---|---|
| 2/22/2024 | Sold | $575,000-2.5%$321/sqft |
Source: | ||
| 1/23/2024 | Pending sale | $589,900$329/sqft |
Source: | ||
| 1/18/2024 | Listed for sale | $589,900+174.4%$329/sqft |
Source: | ||
| 3/30/2001 | Sold | $215,000+38.7%$120/sqft |
Source: Public Record Report a problem | ||
| 6/27/1997 | Sold | $155,000+8.4%$86/sqft |
Source: Public Record Report a problem | ||
Public tax history
| Year | Property taxes | Tax assessment |
|---|---|---|
| 2025 | $3,273 +0.2% | $35,390 -7.9% |
| 2024 | $3,267 +22.4% | $38,420 -1% |
| 2023 | $2,669 -3.9% | $38,800 +32.8% |
Find assessor info on the county website
Neighborhood: 80130
Nearby schools
GreatSchools rating
- 6/10Fox Creek Elementary SchoolGrades: PK-6Distance: 0.4 mi
- 5/10Cresthill Middle SchoolGrades: 7-8Distance: 0.7 mi
- 9/10Highlands Ranch High SchoolGrades: 9-12Distance: 0.9 mi
Schools provided by the listing agent
- Elementary: Fox Creek
- Middle: Cresthill
- High: Highlands Ranch
- District: Douglas RE-1
Source: REcolorado. This data may not be complete. We recommend contacting the local school district to confirm school assignments for this home.
Get a cash offer in 3 minutes
Find out how much your home could sell for in as little as 3 minutes with a no-obligation cash offer.
Estimated market value$582,200
Get a cash offer in 3 minutes
Find out how much your home could sell for in as little as 3 minutes with a no-obligation cash offer.
Estimated market value
$582,200

