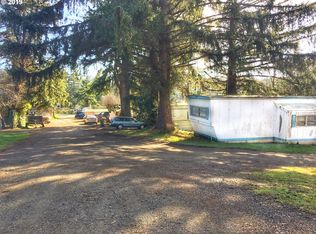Property is listed at recent appraised value! Single level home with a large woodworking shop, private gated-entrance, barn, car lift, horse pasture, RV parking, greenhouse, guest house, enclosed patio. Enjoy the fireplace in the indoor/outdoor patio. Watch the sunset in the hot tub on the deck. Incredibly well-maintained home, several updates throughout. Country living in close proximity to town. Potentially rent horse stalls for passive income! Listing agent is related to seller.
This property is off market, which means it's not currently listed for sale or rent on Zillow. This may be different from what's available on other websites or public sources.

