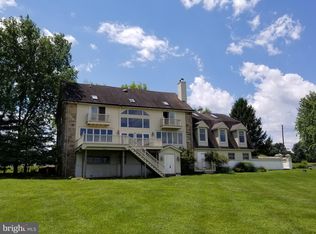Magnificent Home Custom Built by Prime Building Group in 2006 to Embrace its Beautiful Surroundings. Enjoy the Fantastic Views from Every Angle - from the Covered Wrap-Around Front/Side Porch to the Double Level Trex Deck in the Rear. Sun Rooms on Both Levels and an Abundance of Windows Provide Natural Light and Serenity Throughout this Home. Hardwood Floors Begin in the 2-Story Foyer and Continue to the Kitchen and Breakfast Area and on into the Dining Room where it frames the carpeted Formal Dining Area. 1st Floor Bedroom could Easily be Repurposed as an Office or as an Aupair Suite, with the Adjoining Full Bath. Large Dining Room with Trey Ceiling, Picture Frame Molding and Chair Rail along with Living Room Provide Plenty of Space for Entertaining. 2-Story Family Room with Gas Fireplace and Back Staircase. Kitchen with Breakfast Area, Walk-In Pantry, an Abundance of Cabinetry, Granite Countertops and Island, and a Handy Potfiller. Top of the Line Stainless Steel Appliances include Viking Double Wall Ovens and a 5-Burner Viking Gas Range. Sun Room with Tile Floor and Direct Access Opening to the Covered Wrap-Around Front Porch. The Laundry Room has a Utility Tub and is Conveniently Located on the Main Floor. Upstairs the Master Bedroom with Trey Ceiling includes a Sitting/Sun Room, an Oversized Walk-In Closet, and a Luxurious Bathroom with Double Sinks, Soaking Tub, Separate Stall Shower and a Private Water Closet. The Princess Suite has its Own Walk-In Closet and Dedicated Full Bathroom. The Third Full Bathroom on this 2nd Floor Level, is Shared by the Two Additional Bedrooms, One with Direct Access and a Walk-In Closet. The Daylight Walk-Out Lower Level is 2,329 Square Feet and is an Entirely Open Floor Plan for your Game Room, Theatre Room, Sound Room, Work-Out Room, Etc. and Opens Onto the Expansive Back Yard with Immediate Direct Stair Access to the Main Level Dining/Lounging Deck. Quality Built with 2 x 6 Construction, Superior Foundation and Wall System, 9' Ceilings on the Main Level, and Lots of Extras Including Central Vacuum, Holiday Lighting, 2-Zoned Heating, and so Much More!
This property is off market, which means it's not currently listed for sale or rent on Zillow. This may be different from what's available on other websites or public sources.
