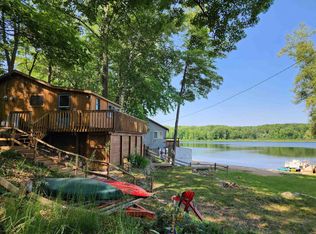Sold
$113,000
6287 Rock Rd, Lake, MI 48632
1beds
856sqft
Single Family Residence
Built in 1900
0.45 Acres Lot
$129,100 Zestimate®
$132/sqft
$894 Estimated rent
Home value
$129,100
$119,000 - $139,000
$894/mo
Zestimate® history
Loading...
Owner options
Explore your selling options
What's special
Welcome to this cozy cottage with sweet lake views! Nothing says ''up north cabin'' like knotty pine walls and a wood-burning fireplace. The open concept living room/kitchen and dining room all have beautiful new flooring throughout. The floor to ceiling knotty pine cabinets add tons of storage space to this cute kitchen! There are views of the lake from the living room, dining room and the bedroom. One bedroom, a full bathroom and a wall furnace make this a comfortable full-time year round home. There is also a storage shed that has been used as extra sleeping quarters and a 20x24 detached garage with electricity, a workbench and a cement floor. Also included is the vacant lot across the street/driveway.
Zillow last checked: 8 hours ago
Listing updated: October 27, 2023 at 03:08pm
Listed by:
Kelly Eckhardt 231-679-2002,
Five Star Real Estate - Mitchell St
Bought with:
Agent Out Of Area
Out of Area Office
Source: MichRIC,MLS#: 23025188
Facts & features
Interior
Bedrooms & bathrooms
- Bedrooms: 1
- Bathrooms: 1
- Full bathrooms: 1
- Main level bedrooms: 1
Primary bedroom
- Level: Main
- Area: 257.25
- Dimensions: 24.50 x 10.50
Primary bathroom
- Level: Main
- Area: 52.5
- Dimensions: 7.50 x 7.00
Dining room
- Level: Main
- Area: 108.75
- Dimensions: 8.70 x 12.50
Kitchen
- Level: Main
- Area: 148.75
- Dimensions: 8.50 x 17.50
Living room
- Level: Main
- Area: 288.75
- Dimensions: 16.50 x 17.50
Heating
- Wall Furnace, Wood
Appliances
- Included: Microwave, Range, Refrigerator
Features
- Ceiling Fan(s), Pantry
- Flooring: Ceramic Tile
- Basement: Crawl Space,Slab
- Number of fireplaces: 1
- Fireplace features: Living Room, Wood Burning
Interior area
- Total structure area: 856
- Total interior livable area: 856 sqft
Property
Parking
- Total spaces: 2
- Parking features: Detached
- Garage spaces: 2
Features
- Stories: 1
- Waterfront features: Lake
- Body of water: Bluff Lake
Lot
- Size: 0.45 Acres
- Features: Corner Lot, Wooded
Details
- Additional structures: Shed(s)
- Parcel number: 01302540009 and 01302540016
- Zoning description: Residential
Construction
Type & style
- Home type: SingleFamily
- Architectural style: Cabin
- Property subtype: Single Family Residence
Materials
- Vinyl Siding
- Roof: Composition,Shingle
Condition
- New construction: No
- Year built: 1900
Utilities & green energy
- Sewer: Septic Tank
- Water: Well
Community & neighborhood
Location
- Region: Lake
Other
Other facts
- Listing terms: Cash,FHA,VA Loan,USDA Loan,MSHDA,Conventional
Price history
| Date | Event | Price |
|---|---|---|
| 10/26/2023 | Sold | $113,000-9.6%$132/sqft |
Source: | ||
| 10/5/2023 | Pending sale | $125,000$146/sqft |
Source: | ||
| 8/25/2023 | Contingent | $125,000$146/sqft |
Source: | ||
| 8/19/2023 | Price change | $125,000-7.4%$146/sqft |
Source: | ||
| 7/30/2023 | Listed for sale | $135,000$158/sqft |
Source: | ||
Public tax history
| Year | Property taxes | Tax assessment |
|---|---|---|
| 2025 | $2,105 +151.4% | $49,800 +7.3% |
| 2024 | $837 | $46,400 +21.5% |
| 2023 | -- | $38,200 +16.1% |
Find assessor info on the county website
Neighborhood: 48632
Nearby schools
GreatSchools rating
- 4/10Farwell Elementary SchoolGrades: PK-3Distance: 5.5 mi
- 6/10Farwell High SchoolGrades: 8-12Distance: 5.6 mi
- 4/10Farwell Middle SchoolGrades: 4-7Distance: 5.7 mi

Get pre-qualified for a loan
At Zillow Home Loans, we can pre-qualify you in as little as 5 minutes with no impact to your credit score.An equal housing lender. NMLS #10287.
