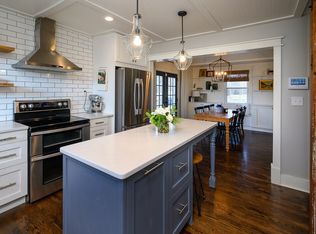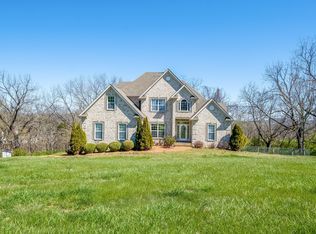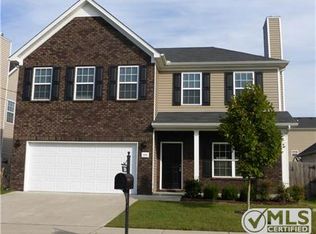Closed
$870,000
6287 Pettus Rd, Antioch, TN 37013
3beds
2,720sqft
Single Family Residence, Residential
Built in 1960
6.29 Acres Lot
$862,800 Zestimate®
$320/sqft
$2,842 Estimated rent
Home value
$862,800
$802,000 - $932,000
$2,842/mo
Zestimate® history
Loading...
Owner options
Explore your selling options
What's special
Nestled on 6.29 acres of prime real estate, offering convenience and tranquility. Situated between the bustling I-24 and I-40, and mere minutes from the new Tanger Outlet, your future home provides the perfect balance of accessibility and seclusion. Amenities, including a massive 6-stable barn, w/ loading bay (45x36) with 60amp and water, ideal for your equine companions, along with an implement shed (36x27) and an oversized 2-car detached garage (38x28) fully insulated, featuring a convenient workspace. Inside, the luxury of a dedicated theatre room (28x14) for entertainment, alongside generous storage space. Living room includes beautiful carpet flooring that extends into the dining area, with a spacious eat-in kitchen with double convection ovens. Fully finished walk-out basement, designed to serve as an in-law suite or additional living quarters, with convection oven/microwave, offering privacy and security without the constraints of an HOA. See "ALL Photos" link below
Zillow last checked: 8 hours ago
Listing updated: July 01, 2024 at 07:52am
Listing Provided by:
Traci Johnson Ardovino 615-812-9080,
Crye-Leike, Inc., REALTORS,
Anthony Ardovino 615-815-5150,
Crye-Leike, Inc., REALTORS
Bought with:
Marc Goebler, 354225
SimpliHOM
Source: RealTracs MLS as distributed by MLS GRID,MLS#: 2646175
Facts & features
Interior
Bedrooms & bathrooms
- Bedrooms: 3
- Bathrooms: 3
- Full bathrooms: 2
- 1/2 bathrooms: 1
- Main level bedrooms: 2
Bedroom 1
- Area: 231 Square Feet
- Dimensions: 11x21
Bedroom 2
- Area: 100 Square Feet
- Dimensions: 10x10
Bedroom 3
- Area: 130 Square Feet
- Dimensions: 13x10
Bedroom 4
- Area: 117 Square Feet
- Dimensions: 13x9
Bonus room
- Area: 230 Square Feet
- Dimensions: 23x10
Dining room
- Features: Other
- Level: Other
- Area: 182 Square Feet
- Dimensions: 13x14
Kitchen
- Features: Eat-in Kitchen
- Level: Eat-in Kitchen
- Area: 368 Square Feet
- Dimensions: 23x16
Living room
- Area: 418 Square Feet
- Dimensions: 19x22
Heating
- Central, Electric
Cooling
- Central Air
Appliances
- Included: Dishwasher, Disposal, Double Oven, Electric Oven, Cooktop
- Laundry: Electric Dryer Hookup
Features
- Ceiling Fan(s), Extra Closets, In-Law Floorplan, Pantry, Storage, Primary Bedroom Main Floor, High Speed Internet
- Flooring: Carpet, Wood, Tile
- Basement: Finished
- Number of fireplaces: 1
- Fireplace features: Living Room
Interior area
- Total structure area: 2,720
- Total interior livable area: 2,720 sqft
- Finished area above ground: 2,720
Property
Parking
- Total spaces: 2
- Parking features: Garage Door Opener, Detached
- Garage spaces: 2
Features
- Levels: Two
- Stories: 2
- Patio & porch: Deck, Covered, Patio, Screened
- Exterior features: Balcony
- Has private pool: Yes
- Pool features: Above Ground
- Fencing: Back Yard
Lot
- Size: 6.29 Acres
- Features: Cleared, Level
Details
- Parcel number: 18100018800
- Special conditions: Standard
- Other equipment: Satellite Dish
Construction
Type & style
- Home type: SingleFamily
- Property subtype: Single Family Residence, Residential
Materials
- Vinyl Siding
- Roof: Shingle
Condition
- New construction: No
- Year built: 1960
Utilities & green energy
- Sewer: Septic Tank
- Water: Public
- Utilities for property: Electricity Available, Water Available, Cable Connected
Community & neighborhood
Location
- Region: Antioch
- Subdivision: Shelton Pettus
Price history
| Date | Event | Price |
|---|---|---|
| 6/28/2024 | Sold | $870,000-1.1%$320/sqft |
Source: | ||
| 6/27/2024 | Pending sale | $879,900$323/sqft |
Source: | ||
| 6/7/2024 | Contingent | $879,900$323/sqft |
Source: | ||
| 6/6/2024 | Listed for sale | $879,900$323/sqft |
Source: | ||
| 4/28/2024 | Contingent | $879,900$323/sqft |
Source: | ||
Public tax history
| Year | Property taxes | Tax assessment |
|---|---|---|
| 2024 | $3,545 -16.8% | $121,325 -16.8% |
| 2023 | $4,262 | $145,850 |
| 2022 | $4,262 -1% | $145,850 |
Find assessor info on the county website
Neighborhood: 37013
Nearby schools
GreatSchools rating
- 4/10Thurgood Marshall Middle SchoolGrades: 5-8Distance: 1.8 mi
- 2/10Cane Ridge High SchoolGrades: 9-12Distance: 3.7 mi
- 6/10Henry Maxwell Elementary SchoolGrades: PK-4Distance: 2.2 mi
Schools provided by the listing agent
- Elementary: Chadwell Elementary
- Middle: John F. Kennedy Middle
- High: Antioch High School
Source: RealTracs MLS as distributed by MLS GRID. This data may not be complete. We recommend contacting the local school district to confirm school assignments for this home.
Get a cash offer in 3 minutes
Find out how much your home could sell for in as little as 3 minutes with a no-obligation cash offer.
Estimated market value
$862,800
Get a cash offer in 3 minutes
Find out how much your home could sell for in as little as 3 minutes with a no-obligation cash offer.
Estimated market value
$862,800


