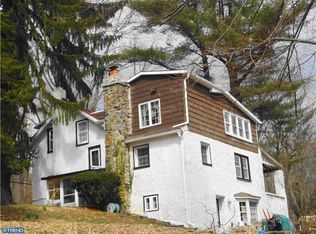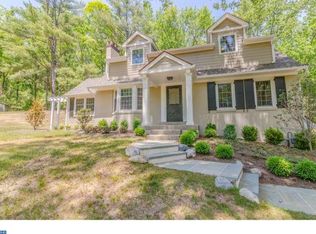Sold for $450,000
$450,000
6287 Lower Mountain Rd, New Hope, PA 18938
6beds
2,632sqft
Single Family Residence
Built in 1965
1 Acres Lot
$455,700 Zestimate®
$171/sqft
$4,779 Estimated rent
Home value
$455,700
$424,000 - $492,000
$4,779/mo
Zestimate® history
Loading...
Owner options
Explore your selling options
What's special
Endless potential awaits at this unique single-family home located in the highly sought-after New Hope-Solebury School District. Zoned as a single-family residence, it is currently configured with two 3-bedroom/2-bathroom living spaces, perfect for providing privacy and flexibility for multigenerational or in-law accommodations, or for extended guest stays. Each space features its own kitchen, living area, and secondary entrance. <---------> Whether you're seeking versatility and flexibility, or the ability to convert back to one expansive living space, you’ll find a unique layout that provides countless options. Set on a generous 1-acre lot, the home presents a rare opportunity for buyers looking to bring their vision to life in one of Bucks County’s most desirable locations.
Zillow last checked: 8 hours ago
Listing updated: August 08, 2025 at 04:32am
Listed by:
Matt Kapusta 215-431-8412,
EXP Realty, LLC
Bought with:
Unrepresented Buyer
Unrepresented Buyer Office
Source: Bright MLS,MLS#: PABU2097590
Facts & features
Interior
Bedrooms & bathrooms
- Bedrooms: 6
- Bathrooms: 4
- Full bathrooms: 4
- Main level bathrooms: 2
- Main level bedrooms: 3
Primary bedroom
- Level: Upper
Primary bedroom
- Level: Main
Bedroom 2
- Level: Upper
Bedroom 2
- Level: Main
Bedroom 3
- Level: Upper
Bedroom 3
- Level: Main
Primary bathroom
- Level: Upper
Primary bathroom
- Level: Main
Dining room
- Level: Upper
Dining room
- Level: Main
Other
- Level: Upper
Other
- Level: Main
Kitchen
- Level: Upper
Kitchen
- Level: Main
Living room
- Level: Upper
Living room
- Level: Main
Heating
- Baseboard, Natural Gas
Cooling
- Window Unit(s), Electric
Appliances
- Included: Gas Water Heater, Electric Water Heater
Features
- 2nd Kitchen, Bathroom - Tub Shower, Dining Area, Entry Level Bedroom, Eat-in Kitchen, Additional Stairway, Primary Bath(s)
- Flooring: Carpet, Hardwood
- Has basement: No
- Has fireplace: No
Interior area
- Total structure area: 2,632
- Total interior livable area: 2,632 sqft
- Finished area above ground: 2,632
- Finished area below ground: 0
Property
Parking
- Total spaces: 4
- Parking features: Asphalt, Driveway
- Uncovered spaces: 4
Accessibility
- Accessibility features: None
Features
- Levels: Two
- Stories: 2
- Pool features: None
- Has view: Yes
- View description: Trees/Woods
Lot
- Size: 1 Acres
Details
- Additional structures: Above Grade, Below Grade
- Parcel number: 41022042.001
- Zoning: R1
- Zoning description: Residential Single Family
- Special conditions: Standard
Construction
Type & style
- Home type: SingleFamily
- Architectural style: Traditional
- Property subtype: Single Family Residence
Materials
- Frame, Stucco
- Foundation: Slab
- Roof: Shingle
Condition
- New construction: No
- Year built: 1965
Utilities & green energy
- Sewer: Private Septic Tank, Cesspool
- Water: Well
Community & neighborhood
Location
- Region: New Hope
- Subdivision: None Available
- Municipality: SOLEBURY TWP
Other
Other facts
- Listing agreement: Exclusive Right To Sell
- Listing terms: Cash,Conventional,FHA,VA Loan
- Ownership: Fee Simple
Price history
| Date | Event | Price |
|---|---|---|
| 8/7/2025 | Sold | $450,000-25%$171/sqft |
Source: | ||
| 7/11/2025 | Pending sale | $600,000$228/sqft |
Source: | ||
| 6/7/2025 | Listed for sale | $600,000$228/sqft |
Source: | ||
Public tax history
| Year | Property taxes | Tax assessment |
|---|---|---|
| 2025 | $6,973 +0.7% | $41,200 |
| 2024 | $6,927 +5.4% | $41,200 |
| 2023 | $6,571 +0.7% | $41,200 |
Find assessor info on the county website
Neighborhood: 18938
Nearby schools
GreatSchools rating
- 7/10New Hope-Solebury Upper El SchoolGrades: 3-5Distance: 2.2 mi
- 8/10New Hope-Solebury Middle SchoolGrades: 6-8Distance: 2.2 mi
- 8/10New Hope-Solebury High SchoolGrades: 9-12Distance: 2.1 mi
Schools provided by the listing agent
- District: New Hope-solebury
Source: Bright MLS. This data may not be complete. We recommend contacting the local school district to confirm school assignments for this home.
Get a cash offer in 3 minutes
Find out how much your home could sell for in as little as 3 minutes with a no-obligation cash offer.
Estimated market value$455,700
Get a cash offer in 3 minutes
Find out how much your home could sell for in as little as 3 minutes with a no-obligation cash offer.
Estimated market value
$455,700

