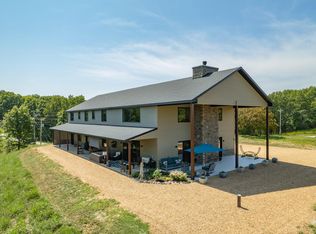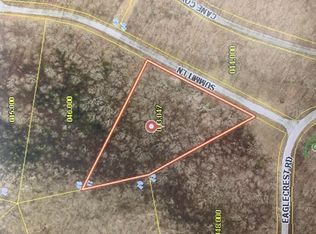Closed
Price Unknown
6286 State Hwy 173, Cape Fair, MO 65624
3beds
4,012sqft
Single Family Residence
Built in 2021
3.5 Acres Lot
$478,800 Zestimate®
$--/sqft
$3,164 Estimated rent
Home value
$478,800
$388,000 - $589,000
$3,164/mo
Zestimate® history
Loading...
Owner options
Explore your selling options
What's special
You have been cordially invited to live life at the top @ 6286 Hwy 173 in lake loving Cape Fair Missouri. Situated at the top of a private, picturesque hillside on pristine Table Rock Lake, picture passing down through a gently sloping 3.5 acre +/-, all concrete drive, offering you tons of parking for your guests & spectacular 180 degree lake view (sunrise, sunset, day, night, lake, mountain, dramatic weather event shows, & rainbows) welcoming you home each & every glorious day. All minutes to local boat launch at popular Cape Fair Marina for quick lake access and all your boating/fishing needs. Step inside & instantly be submerged in the jaw-dropping, unobstructed, lake & mountain views which will draw you through a sprawling open floor plan from kitchen to living. This spectacular custom built home also features almost 4,000 ft. which includes: three incredible garage spaces (two car up and extra deep one car/workshop on lower level) three bedrooms all w/ ensuites, spacious spaces main level w/ 3/4 inch cherry hardwood flooring, laundry, half bath, XL deck, cozy living room fireplace, a lower level family room, game room & skillfully planned raised garden beds.The owner's quarters is lake view(like almost every room) & includes an en suite w/ walk-in shower, soaking tub & walk-in closet. The highlight of this home is hands down the incredible chef's kitchen w/ tons of countertop space, XL pantry, black high end stainless appliances including convection oven, sweeping lake views, a kitchen bar for those impromptu lake potlucks & pizza parties after a long day on the lake.The home has been meticulously & loving maintained, & is finished w/ a balance of natural materials, warm color palettes, including all natural stone w/ intricate fossil, crystal & sea shell inlays and is move-in ready for you & your tribe to enjoy for decades to come. Take your lake living to the next level @ supremely peaceful & private 6286 Hwy 176, Cape Fair, Table Rock Lake
Zillow last checked: 8 hours ago
Listing updated: May 02, 2025 at 12:00pm
Listed by:
Ann Ferguson 417-830-0175,
Keller Williams Tri-Lakes
Bought with:
Brady Hanger, 2015024968
Triple Diamond Real Estate
Source: SOMOMLS,MLS#: 60266951
Facts & features
Interior
Bedrooms & bathrooms
- Bedrooms: 3
- Bathrooms: 4
- Full bathrooms: 3
- 1/2 bathrooms: 1
Primary bedroom
- Area: 348.53
- Dimensions: 16.7 x 20.87
Primary bedroom
- Description: 2nd Ensuite
- Area: 132
- Dimensions: 13.2 x 10
Primary bedroom
- Description: 3rd Ensuite
- Area: 275.55
- Dimensions: 18.37 x 15
Primary bathroom
- Area: 176.67
- Dimensions: 12.53 x 14.1
Primary bathroom
- Description: 2nd Ensuite
- Area: 67.34
- Dimensions: 9.83 x 6.85
Primary bathroom
- Description: 3rd Ensuite
- Area: 13854.72
- Dimensions: 984 x 14.08
Entry hall
- Area: 137.8
- Dimensions: 10 x 13.78
Family room
- Area: 390.18
- Dimensions: 16.07 x 24.28
Garage
- Area: 648.83
- Dimensions: 28.42 x 22.83
Other
- Area: 502.99
- Dimensions: 20.53 x 24.5
Laundry
- Description: Adjoining Master
- Area: 85.05
- Dimensions: 10.5 x 8.1
Living room
- Area: 34351.9
- Dimensions: 1,837 x 18.7
Other
- Description: Walk-in Closet
- Area: 54.57
- Dimensions: 7.18 x 7.6
Other
- Description: Walk-in Closet
- Area: 54.57
- Dimensions: 7.18 x 7.6
Other
- Description: Storage
- Area: 90.53
- Dimensions: 12.07 x 7.5
Workshop
- Description: Garage
- Area: 781.66
- Dimensions: 41.8 x 18.7
Heating
- Forced Air, Central, Electric
Cooling
- Central Air
Appliances
- Included: Dishwasher, Free-Standing Electric Oven, Dryer, Washer, Microwave, Water Softener Owned, Refrigerator, Electric Water Heater, Water Filtration
- Laundry: In Basement, W/D Hookup
Features
- High Speed Internet, Soaking Tub, Granite Counters, Walk-in Shower
- Flooring: Hardwood, Tile
- Basement: Walk-Out Access,Finished,Storage Space,Walk-Up Access,Full
- Attic: Access Only:No Stairs
- Has fireplace: Yes
- Fireplace features: Family Room, Electric
Interior area
- Total structure area: 4,012
- Total interior livable area: 4,012 sqft
- Finished area above ground: 2,426
- Finished area below ground: 1,586
Property
Parking
- Total spaces: 3
- Parking features: Additional Parking, Workshop in Garage, Paved, Oversized, Garage Faces Side, Garage Faces Front
- Attached garage spaces: 3
Features
- Levels: One
- Stories: 1
- Patio & porch: Patio, Covered, Front Porch, Deck
- Exterior features: Garden
- Has view: Yes
- View description: Panoramic, Lake, Water
- Has water view: Yes
- Water view: Lake,Water
Lot
- Size: 3.50 Acres
- Features: Acreage, Secluded, Wooded/Cleared Combo, Paved, Landscaped
Details
- Additional structures: Shed(s)
- Parcel number: 095.022002005049.000
Construction
Type & style
- Home type: SingleFamily
- Architectural style: Ranch
- Property subtype: Single Family Residence
Materials
- Stone
- Foundation: Poured Concrete
- Roof: Composition,Shake
Condition
- Year built: 2021
Utilities & green energy
- Sewer: Septic Tank
- Water: Private
Community & neighborhood
Location
- Region: Cape Fair
- Subdivision: Walnut Springs
HOA & financial
HOA
- HOA fee: $17 monthly
- Services included: Other
Other
Other facts
- Listing terms: Cash,VA Loan,USDA/RD,FHA,Conventional
Price history
| Date | Event | Price |
|---|---|---|
| 9/17/2024 | Sold | -- |
Source: | ||
| 8/15/2024 | Pending sale | $499,900$125/sqft |
Source: | ||
| 8/10/2024 | Price change | $499,900-12.1%$125/sqft |
Source: | ||
| 6/9/2024 | Price change | $569,000-4.8%$142/sqft |
Source: | ||
| 4/27/2024 | Listed for sale | $598,000$149/sqft |
Source: | ||
Public tax history
| Year | Property taxes | Tax assessment |
|---|---|---|
| 2024 | $3,273 +0.4% | $70,240 |
| 2023 | $3,259 | $70,240 +2074.6% |
| 2022 | -- | $3,230 |
Find assessor info on the county website
Neighborhood: 65624
Nearby schools
GreatSchools rating
- 5/10Galena-Abesville Elementary SchoolGrades: PK-6Distance: 9.7 mi
- 4/10Galena High SchoolGrades: 7-12Distance: 3.7 mi
Schools provided by the listing agent
- Elementary: Reeds Spring
- Middle: Reeds Spring
- High: Reeds Spring
Source: SOMOMLS. This data may not be complete. We recommend contacting the local school district to confirm school assignments for this home.

