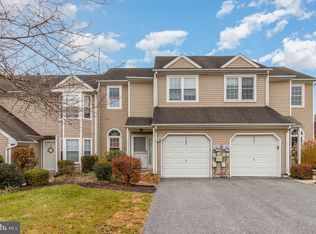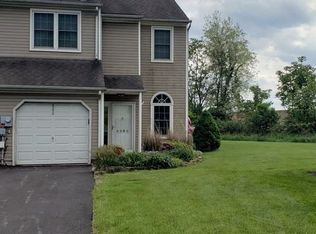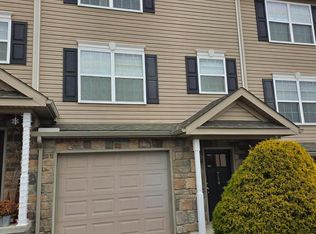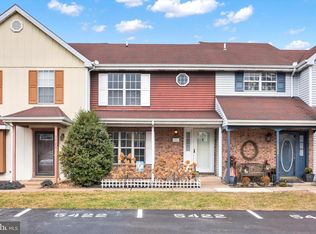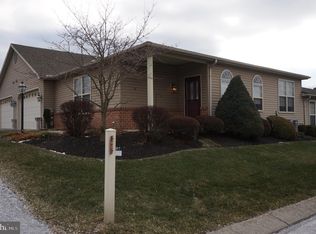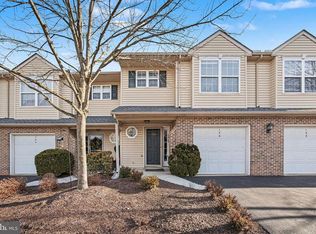Move right into this completely redone townhome located in the highly sought-after Spring Knoll community. This home features 3 bedrooms, 2.5 bathrooms, and a one-car garage, offering comfort and convenience throughout. Enjoy a brand-new kitchen with stylish granite countertops, all-new flooring, fresh interior paint, and new windows that fill the home with natural light. Step outside to a private backyard patio, perfect for relaxing or entertaining. 1-year Home warranty included.
For sale
$269,900
6286 Spring Knoll Dr, Harrisburg, PA 17111
3beds
1,364sqft
Est.:
Townhouse
Built in 1990
871 Square Feet Lot
$203,100 Zestimate®
$198/sqft
$101/mo HOA
What's special
One-car garageStylish granite countertopsPrivate backyard patioFresh interior paintAll-new flooringBrand-new kitchen
- 3 days |
- 969 |
- 31 |
Zillow last checked: 8 hours ago
Listing updated: January 14, 2026 at 11:50am
Listed by:
FRED LYNN 717-805-3677,
Iron Valley Real Estate of Central PA (717) 745-2929,
Listing Team: The Fred Lynn Team, Co-Listing Team: The Fred Lynn Team,Co-Listing Agent: Nathan Smarsh 717-996-9040,
Iron Valley Real Estate of Central PA
Source: Bright MLS,MLS#: PADA2052682
Tour with a local agent
Facts & features
Interior
Bedrooms & bathrooms
- Bedrooms: 3
- Bathrooms: 3
- Full bathrooms: 2
- 1/2 bathrooms: 1
- Main level bathrooms: 1
Rooms
- Room types: Primary Bedroom, Bedroom 2, Bedroom 3, Kitchen, Foyer, Great Room, Laundry, Storage Room, Full Bath
Primary bedroom
- Features: Attached Bathroom, Bathroom - Tub Shower, Flooring - Carpet, Walk-In Closet(s)
- Level: Upper
- Area: 204 Square Feet
- Dimensions: 12 X 17
Bedroom 2
- Features: Flooring - Carpet
- Level: Upper
- Area: 132 Square Feet
- Dimensions: 11 X 12
Bedroom 3
- Features: Flooring - Carpet
- Level: Upper
- Area: 108 Square Feet
- Dimensions: 9 X 12
Foyer
- Features: Flooring - Luxury Vinyl Plank
- Level: Main
- Area: 68 Square Feet
- Dimensions: 4 X 17
Other
- Features: Flooring - Vinyl
- Level: Upper
Great room
- Features: Track Lighting, Flooring - Luxury Vinyl Plank
- Level: Main
- Area: 276 Square Feet
- Dimensions: 12 X 23
Kitchen
- Features: Granite Counters, Breakfast Room, Flooring - Luxury Vinyl Plank, Kitchen - Gas Cooking, Pantry
- Level: Main
- Area: 128 Square Feet
- Dimensions: 8 X 16
Laundry
- Features: Flooring - Vinyl
- Level: Main
- Area: 42 Square Feet
- Dimensions: 6 X 7
Storage room
- Level: Main
- Area: 27 Square Feet
- Dimensions: 3 X 9
Heating
- Forced Air, Natural Gas
Cooling
- Central Air, Electric
Appliances
- Included: Dishwasher, Disposal, Dryer, Microwave, Oven/Range - Gas, Washer, Gas Water Heater
- Laundry: Main Level, Laundry Room
Features
- Combination Dining/Living, Dining Area, Floor Plan - Traditional, Eat-in Kitchen, Dry Wall
- Flooring: Luxury Vinyl, Vinyl, Carpet
- Has basement: No
- Has fireplace: No
Interior area
- Total structure area: 1,364
- Total interior livable area: 1,364 sqft
- Finished area above ground: 1,364
Property
Parking
- Total spaces: 4
- Parking features: Garage Faces Front, Garage Door Opener, Attached, Driveway, On Street
- Attached garage spaces: 1
- Uncovered spaces: 3
Accessibility
- Accessibility features: None
Features
- Levels: Two
- Stories: 2
- Pool features: Community
Lot
- Size: 871 Square Feet
Details
- Additional structures: Above Grade
- Parcel number: 351081840000000
- Zoning: RESIDENTIAL
- Special conditions: Standard
Construction
Type & style
- Home type: Townhouse
- Architectural style: Traditional
- Property subtype: Townhouse
Materials
- Frame
- Foundation: Slab
- Roof: Composition
Condition
- New construction: No
- Year built: 1990
- Major remodel year: 2025
Utilities & green energy
- Sewer: Public Sewer
- Water: Public
Community & HOA
Community
- Subdivision: Spring Knoll
HOA
- Has HOA: Yes
- Amenities included: Basketball Court, Clubhouse, Common Grounds, Jogging Path, Tennis Court(s)
- Services included: Common Area Maintenance, Health Club, Lawn Care Front, Lawn Care Rear, Maintenance Grounds, Management, Snow Removal
- HOA fee: $101 monthly
- HOA name: HEATHERFIELD COMMUNITY ASSOCIATION
Location
- Region: Harrisburg
- Municipality: LOWER PAXTON TWP
Financial & listing details
- Price per square foot: $198/sqft
- Tax assessed value: $102,000
- Annual tax amount: $3,045
- Date on market: 1/14/2026
- Listing agreement: Exclusive Right To Sell
- Listing terms: Cash,Conventional,FHA,VA Loan
- Inclusions: Washer, Dryer, Refrigerator
- Ownership: Fee Simple
Estimated market value
$203,100
$187,000 - $221,000
$1,855/mo
Price history
Price history
| Date | Event | Price |
|---|---|---|
| 1/14/2026 | Listed for sale | $269,900+34.9%$198/sqft |
Source: | ||
| 9/12/2025 | Sold | $200,000-13%$147/sqft |
Source: | ||
| 8/10/2025 | Pending sale | $230,000$169/sqft |
Source: | ||
| 7/25/2025 | Listed for sale | $230,000+80.4%$169/sqft |
Source: | ||
| 8/23/2004 | Sold | $127,500$93/sqft |
Source: Public Record Report a problem | ||
Public tax history
Public tax history
| Year | Property taxes | Tax assessment |
|---|---|---|
| 2025 | $2,961 +7.8% | $102,000 |
| 2023 | $2,746 | $102,000 |
| 2022 | $2,746 +0.7% | $102,000 |
Find assessor info on the county website
BuyAbility℠ payment
Est. payment
$1,758/mo
Principal & interest
$1277
Property taxes
$286
Other costs
$195
Climate risks
Neighborhood: 17111
Nearby schools
GreatSchools rating
- 4/10Phillips El SchoolGrades: K-5Distance: 1.7 mi
- 4/10Central Dauphin East Middle SchoolGrades: 6-8Distance: 1.3 mi
- 2/10Central Dauphin East Senior High SchoolGrades: 9-12Distance: 1.6 mi
Schools provided by the listing agent
- High: Central Dauphin East
- District: Central Dauphin
Source: Bright MLS. This data may not be complete. We recommend contacting the local school district to confirm school assignments for this home.
- Loading
- Loading
