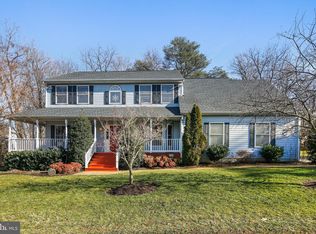Sold for $587,500 on 03/20/23
$587,500
6286 Montgomery Rd, Elkridge, MD 21075
4beds
2,120sqft
Single Family Residence
Built in 1987
0.79 Acres Lot
$637,200 Zestimate®
$277/sqft
$4,014 Estimated rent
Home value
$637,200
$605,000 - $669,000
$4,014/mo
Zestimate® history
Loading...
Owner options
Explore your selling options
What's special
WELCOME HOME! A Beautiful renovated single family home on a private .75 acre lot. Main level features an open floor plan with new luxury vinyl plank floors, updated kitchen with Stainless Steel appliances, granite countertops, and a large island with seating. Spacious living and dining areas are open to kitchen which allow for great entertaining! Extra large Laundry/Mudroom is off the kitchen and leads to the oversized 2 car garage. Three bedrooms and two full baths complete the main level. The lower level adds another bedroom and a full bath as well as a large recreation room with pellet stove. If you are looking for outdoor space you will enjoy the large screened in deck which overlooks the huge fully fenced in backyard! Perfect location! Close to shopping, great schools, restaurants, and parks. Minutes away from BWI airport , Marc train, and commuter routes 100, 95, and 295.
Zillow last checked: 8 hours ago
Listing updated: August 14, 2024 at 01:00pm
Listed by:
Robin Robinson 301-807-9507,
ExecuHome Realty,
Co-Listing Agent: Marc C Robinson 443-386-6223,
ExecuHome Realty
Bought with:
Ms. Sarah Dye, SP200203307
Long & Foster Real Estate, Inc.
Source: Bright MLS,MLS#: MDHW2024698
Facts & features
Interior
Bedrooms & bathrooms
- Bedrooms: 4
- Bathrooms: 4
- Full bathrooms: 3
- 1/2 bathrooms: 1
- Main level bathrooms: 3
- Main level bedrooms: 3
Basement
- Area: 900
Heating
- Heat Pump, Electric
Cooling
- Central Air, Electric
Appliances
- Included: Microwave, Dishwasher, Disposal, Dryer, Energy Efficient Appliances, Refrigerator, Stainless Steel Appliance(s), Washer, Oven/Range - Electric, Electric Water Heater
Features
- Attic, Ceiling Fan(s), Open Floorplan, Kitchen Island, Eat-in Kitchen, Upgraded Countertops, Dining Area, Recessed Lighting
- Basement: Finished,Concrete,Walk-Out Access
- Has fireplace: No
Interior area
- Total structure area: 2,120
- Total interior livable area: 2,120 sqft
- Finished area above ground: 1,220
- Finished area below ground: 900
Property
Parking
- Total spaces: 6
- Parking features: Garage Faces Front, Inside Entrance, Garage Door Opener, Oversized, Concrete, Attached, Driveway
- Attached garage spaces: 2
- Uncovered spaces: 4
Accessibility
- Accessibility features: None
Features
- Levels: Split Foyer,Two
- Stories: 2
- Patio & porch: Deck, Screened
- Exterior features: Other
- Pool features: None
- Fencing: Wood,Back Yard,Split Rail,Full
Lot
- Size: 0.79 Acres
Details
- Additional structures: Above Grade, Below Grade
- Parcel number: 1401210378
- Zoning: R20
- Special conditions: Standard
Construction
Type & style
- Home type: SingleFamily
- Property subtype: Single Family Residence
Materials
- Vinyl Siding
- Foundation: Concrete Perimeter
Condition
- New construction: No
- Year built: 1987
Utilities & green energy
- Sewer: Public Sewer
- Water: Public
- Utilities for property: Cable Available, Electricity Available
Community & neighborhood
Location
- Region: Elkridge
- Subdivision: None Available
Other
Other facts
- Listing agreement: Exclusive Right To Sell
- Listing terms: Cash,Conventional,FHA,USDA Loan,VA Loan
- Ownership: Fee Simple
Price history
| Date | Event | Price |
|---|---|---|
| 3/20/2023 | Sold | $587,500-2.1%$277/sqft |
Source: | ||
| 2/21/2023 | Pending sale | $599,900$283/sqft |
Source: | ||
| 2/10/2023 | Listed for sale | $599,900+215.9%$283/sqft |
Source: | ||
| 7/17/2000 | Sold | $189,900$90/sqft |
Source: Public Record Report a problem | ||
Public tax history
| Year | Property taxes | Tax assessment |
|---|---|---|
| 2025 | -- | $506,233 +8.1% |
| 2024 | $5,273 +8.8% | $468,267 +8.8% |
| 2023 | $4,845 +5.2% | $430,300 |
Find assessor info on the county website
Neighborhood: 21075
Nearby schools
GreatSchools rating
- 8/10Rockburn Elementary SchoolGrades: PK-5Distance: 0.4 mi
- 8/10Elkridge Landing Middle SchoolGrades: 6-8Distance: 1.9 mi
- 5/10Long Reach High SchoolGrades: 9-12Distance: 2.6 mi
Schools provided by the listing agent
- District: Howard County Public School System
Source: Bright MLS. This data may not be complete. We recommend contacting the local school district to confirm school assignments for this home.

Get pre-qualified for a loan
At Zillow Home Loans, we can pre-qualify you in as little as 5 minutes with no impact to your credit score.An equal housing lender. NMLS #10287.
Sell for more on Zillow
Get a free Zillow Showcase℠ listing and you could sell for .
$637,200
2% more+ $12,744
With Zillow Showcase(estimated)
$649,944