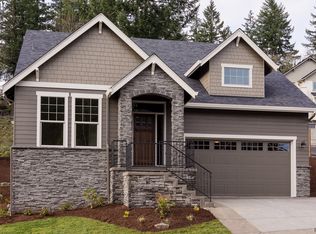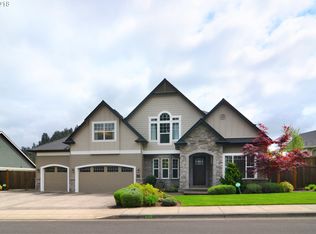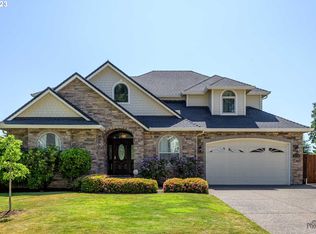Breath-taking, brand new home offering:* 180 degree views of the valley and surrounding mountains* Hardwood flooring throughout both levels of the home* High ceilings and architectural arches* Living room offers a gas fireplace* Main level office with double French doors * Family room, kitchen and dining room provide open concept living* Gorgeous kitchen with Quartz counters, tile back splashes, stainless steel appliances and breakfast bar* Dining room has access to the back yard* Centralized space at the top of the staircase, makes a perfect for second family room/sitting area * Large upper level laundry room* Master is an oasis in itself with breath-taking views and a bathroom to please anyone* All 5 bedrooms are located on the upper level and all offer private en suites* Entertainer's back yard, completely fenced offering in-ground sprinklers and terraced patios* 3-car garage is over 1,000 square feet and offers a private shop space* Corner lot provides impressive views and nice privacy* Located in the pristine Thurston neighborhood of The Heights
This property is off market, which means it's not currently listed for sale or rent on Zillow. This may be different from what's available on other websites or public sources.



