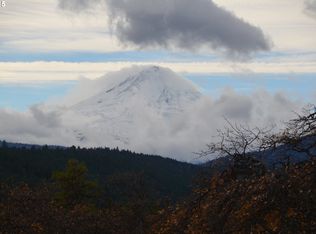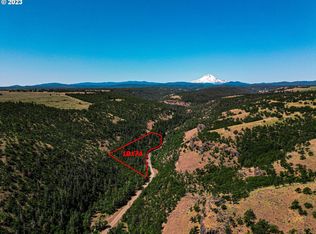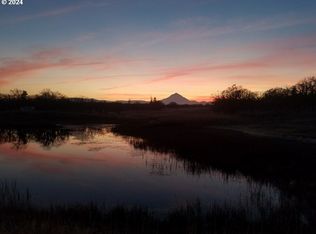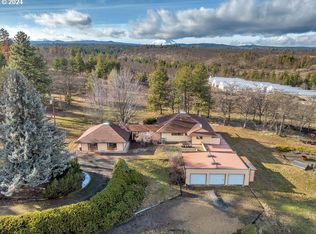Sold
Listed by:
Peggy Hoag,
Hoag Real Estate
Bought with: Hoag Real Estate
$1,300,000
6286 Five Mile Road, The Dalles, OR 98058
4beds
7,510sqft
Single Family Residence
Built in 1983
72 Acres Lot
$1,299,100 Zestimate®
$173/sqft
$6,312 Estimated rent
Home value
$1,299,100
Estimated sales range
Not available
$6,312/mo
Zestimate® history
Loading...
Owner options
Explore your selling options
What's special
The Dalles Ranch Sets Majestically Amongst Stands of Scattered Pines. Overlooking Ponds, this Stunning Lodge Provides Ultimate Seclusion. Unobstructed View Of Mt. Hood In All It's Glory. Ideal for Large Gatherings, Retreat & Events. Floor to Ceiling Stone Fireplace & Walls of Windows, Large Open Beams. All Bedrooms Have Private Baths. Theatre Room on Lower Level. All Spaces Open to Outdoors Via the Warp Around of Covered Porches. Far From the Hustle of the Outside World. Realize Paradise! 40 Minutes SW of The Dalles.
Zillow last checked: 8 hours ago
Listing updated: January 03, 2026 at 04:01am
Listed by:
Peggy Hoag,
Hoag Real Estate
Bought with:
Peggy Hoag, 18784
Hoag Real Estate
Source: NWMLS,MLS#: 2390862
Facts & features
Interior
Bedrooms & bathrooms
- Bedrooms: 4
- Bathrooms: 6
- Full bathrooms: 6
- Main level bathrooms: 3
- Main level bedrooms: 2
Primary bedroom
- Level: Main
Bedroom
- Level: Main
Bathroom full
- Level: Main
Bathroom full
- Level: Main
Bathroom full
- Level: Main
Bathroom full
- Level: Lower
Bonus room
- Level: Main
Den office
- Level: Main
Dining room
- Level: Main
Entry hall
- Level: Main
Family room
- Level: Lower
Great room
- Level: Main
Kitchen with eating space
- Level: Main
Kitchen without eating space
- Level: Main
Living room
- Level: Main
Rec room
- Level: Lower
Utility room
- Level: Main
Heating
- Fireplace, Forced Air, Heat Pump, Electric, Geothermal, Propane, Wood
Cooling
- Central Air, Heat Pump, HEPA Air Filtration
Appliances
- Included: Dishwasher(s), Disposal, Double Oven, Dryer(s), Refrigerator(s), Stove(s)/Range(s), Washer(s), Garbage Disposal
Features
- Bath Off Primary, Central Vacuum, Ceiling Fan(s), Dining Room, Sauna, Walk-In Pantry
- Flooring: Ceramic Tile, Hardwood, Stone, Travertine, Carpet
- Doors: French Doors
- Windows: Double Pane/Storm Window
- Basement: Daylight,Finished
- Number of fireplaces: 1
- Fireplace features: Gas, Wood Burning, Lower Level: 1, Fireplace
Interior area
- Total structure area: 7,510
- Total interior livable area: 7,510 sqft
Property
Parking
- Total spaces: 5
- Parking features: Driveway, Detached Garage, RV Parking
- Garage spaces: 5
Features
- Levels: Two
- Stories: 2
- Entry location: Main
- Patio & porch: Second Kitchen, Second Primary Bedroom, Bath Off Primary, Built-In Vacuum, Ceiling Fan(s), Double Pane/Storm Window, Dining Room, Fireplace, Fireplace (Primary Bedroom), French Doors, Sauna, Security System, Vaulted Ceiling(s), Walk-In Closet(s), Walk-In Pantry, Wet Bar, Wine Cellar
- Has spa: Yes
- Has view: Yes
- View description: Mountain(s)
Lot
- Size: 72.00 Acres
- Features: Adjacent to Public Land, Dead End Street, Drought Resistant Landscape, Secluded, Barn, Deck, Fenced-Fully, High Speed Internet, Hot Tub/Spa, Patio, Propane, RV Parking, Shop, Sprinkler System
- Topography: Level,Partial Slope
- Residential vegetation: Garden Space, Wooded
Details
- Parcel number: 8789
- Zoning description: Jurisdiction: County
- Special conditions: Standard
Construction
Type & style
- Home type: SingleFamily
- Architectural style: See Remarks
- Property subtype: Single Family Residence
Materials
- Wood Siding
- Foundation: Poured Concrete
- Roof: Composition
Condition
- Very Good
- Year built: 1983
- Major remodel year: 2000
Utilities & green energy
- Electric: Company: Wasco Electric Cooperative
- Sewer: Septic Tank, Company: n/a
- Water: Individual Well, Company: n/a
- Utilities for property: Starlink
Community & neighborhood
Security
- Security features: Security System
Community
- Community features: Gated, Trail(s)
Location
- Region: The Dalles
- Subdivision: Oregon
Other
Other facts
- Listing terms: Cash Out,Conventional,Owner Will Carry
- Road surface type: Dirt
- Cumulative days on market: 108 days
Price history
| Date | Event | Price |
|---|---|---|
| 11/26/2025 | Sold | $1,300,000-23.3%$173/sqft |
Source: | ||
| 9/25/2025 | Pending sale | $1,695,000$226/sqft |
Source: | ||
| 9/11/2025 | Price change | $1,695,000-10.6%$226/sqft |
Source: | ||
| 8/20/2025 | Price change | $1,895,000-5%$252/sqft |
Source: | ||
| 5/16/2025 | Price change | $1,995,000-4.8%$266/sqft |
Source: | ||
Public tax history
| Year | Property taxes | Tax assessment |
|---|---|---|
| 2024 | $15,904 +2.9% | $1,225,915 +3% |
| 2023 | $15,449 +3% | $1,190,360 +3% |
| 2022 | $15,004 +2.3% | $1,155,835 +3% |
Find assessor info on the county website
Neighborhood: 97058
Nearby schools
GreatSchools rating
- 5/10Dufur SchoolGrades: K-12Distance: 11.4 mi

Get pre-qualified for a loan
At Zillow Home Loans, we can pre-qualify you in as little as 5 minutes with no impact to your credit score.An equal housing lender. NMLS #10287.



