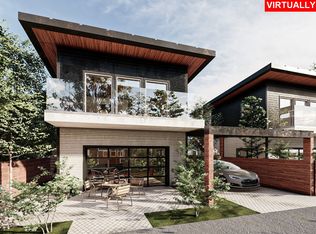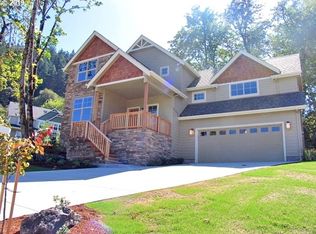Sold
$685,000
6286 Fernhill Loop, Springfield, OR 97478
3beds
3,419sqft
Residential, Single Family Residence
Built in 2007
10,018.8 Square Feet Lot
$714,200 Zestimate®
$200/sqft
$2,880 Estimated rent
Home value
$714,200
$664,000 - $764,000
$2,880/mo
Zestimate® history
Loading...
Owner options
Explore your selling options
What's special
Wake up to the soothing sounds of birdsong in this stunning contemporary home that seamlessly blends modern elegance with functional design. The main level is an entertainer's dream, featuring open living spaces that flow effortlessly between the living room, kitchen, and both formal and informal dining areas. You'll also find a cozy den for relaxation and a private office with a separate exterior entrance, perfect for those working from home. The primary suite is a true retreat, complete with a private deck for your morning coffee or evening relaxation. High ceilings and an abundance of windows fill the space with natural light, creating a bright and airy atmosphere.Downstairs, you'll discover two additional spacious bedrooms and a well-appointed full bathroom. There are also convenient laundry and utility rooms to make household chores a breeze. The family room offers direct access to the backyard, making it ideal for indoor-outdoor living. And then there's the massive bonus room, apprximately 32 by 22 feet of versatile space just waiting for your creative touch. Whether you dream of a movie room, gym, kid zone, or craft room, the possibilities are endless. Plus, there's a large storage space accessible from the bonus room, providing ample storage solutions.The backyard is designed for easy care, with low-maintenance landscaping and raised garden beds for the gardening enthusiast. This contemporary gem is perfect for both entertaining and everyday living. Don't miss the opportunity to make this house your dream home.
Zillow last checked: 8 hours ago
Listing updated: July 18, 2024 at 02:05pm
Listed by:
Kim Hyland 541-513-4884,
Windermere RE Lane County
Bought with:
Stacy Haugen, 201232101
Triple Oaks Realty LLC
Source: RMLS (OR),MLS#: 24494437
Facts & features
Interior
Bedrooms & bathrooms
- Bedrooms: 3
- Bathrooms: 3
- Full bathrooms: 2
- Partial bathrooms: 1
- Main level bathrooms: 2
Primary bedroom
- Features: Balcony, French Doors, Double Sinks, Suite, Walkin Closet, Walkin Shower, Wallto Wall Carpet
- Level: Main
- Area: 210
- Dimensions: 15 x 14
Bedroom 2
- Features: Closet Organizer, Wallto Wall Carpet
- Level: Lower
- Area: 156
- Dimensions: 12 x 13
Bedroom 3
- Features: Builtin Features, Wallto Wall Carpet
- Level: Lower
- Area: 169
- Dimensions: 13 x 13
Dining room
- Level: Main
- Area: 156
- Dimensions: 13 x 12
Family room
- Features: French Doors, Wallto Wall Carpet
- Level: Lower
- Area: 266
- Dimensions: 14 x 19
Kitchen
- Features: Dishwasher, Eat Bar, Engineered Hardwood, Free Standing Range, Free Standing Refrigerator, Granite
- Level: Main
- Area: 126
- Width: 9
Living room
- Features: Fireplace, Wallto Wall Carpet
- Level: Main
- Area: 210
- Dimensions: 15 x 14
Heating
- Forced Air, Fireplace(s)
Cooling
- Heat Pump
Appliances
- Included: Dishwasher, Disposal, Free-Standing Gas Range, Free-Standing Refrigerator, Stainless Steel Appliance(s), Free-Standing Range, Gas Water Heater
- Laundry: Laundry Room
Features
- Central Vacuum, Granite, High Ceilings, Closet Organizer, Built-in Features, Eat Bar, Balcony, Double Vanity, Suite, Walk-In Closet(s), Walkin Shower, Kitchen Island
- Flooring: Engineered Hardwood, Wall to Wall Carpet
- Doors: Sliding Doors, French Doors
- Windows: Double Pane Windows
- Basement: Finished,Partially Finished,Storage Space
- Fireplace features: Gas
Interior area
- Total structure area: 3,419
- Total interior livable area: 3,419 sqft
Property
Parking
- Total spaces: 2
- Parking features: Driveway, Garage Door Opener, Attached
- Attached garage spaces: 2
- Has uncovered spaces: Yes
Features
- Stories: 2
- Patio & porch: Deck
- Exterior features: Garden, Raised Beds, Yard, Balcony
- Fencing: Fenced
- Has view: Yes
- View description: Seasonal, Territorial, Trees/Woods
Lot
- Size: 10,018 sqft
- Features: Gentle Sloping, Sprinkler, SqFt 10000 to 14999
Details
- Parcel number: 1748647
Construction
Type & style
- Home type: SingleFamily
- Architectural style: Custom Style
- Property subtype: Residential, Single Family Residence
Materials
- Cement Siding, Stone
- Roof: Composition
Condition
- Resale
- New construction: No
- Year built: 2007
Utilities & green energy
- Gas: Gas
- Sewer: Public Sewer
- Water: Public
Community & neighborhood
Location
- Region: Springfield
HOA & financial
HOA
- Has HOA: Yes
- HOA fee: $180 annually
Other
Other facts
- Listing terms: Cash,Conventional,FHA
- Road surface type: Paved
Price history
| Date | Event | Price |
|---|---|---|
| 2/25/2025 | Sold | $685,000-3%$200/sqft |
Source: Public Record Report a problem | ||
| 7/18/2024 | Sold | $706,500-1.9%$207/sqft |
Source: | ||
| 7/14/2024 | Pending sale | $720,000+51.7%$211/sqft |
Source: | ||
| 1/18/2017 | Sold | $474,500-0.9%$139/sqft |
Source: | ||
| 12/8/2016 | Pending sale | $479,000$140/sqft |
Source: Assist 2 Sell-Buyers & Sellers #16315631 Report a problem | ||
Public tax history
| Year | Property taxes | Tax assessment |
|---|---|---|
| 2025 | $9,528 +1.6% | $519,601 +3% |
| 2024 | $9,374 +4.4% | $504,467 +3% |
| 2023 | $8,975 +3.4% | $489,774 +3% |
Find assessor info on the county website
Neighborhood: 97478
Nearby schools
GreatSchools rating
- 6/10Ridgeview Elementary SchoolGrades: K-5Distance: 0.5 mi
- 6/10Agnes Stewart Middle SchoolGrades: 6-8Distance: 3.2 mi
- 5/10Thurston High SchoolGrades: 9-12Distance: 0.5 mi
Schools provided by the listing agent
- Elementary: Ridgeview
- Middle: Agnes Stewart
- High: Thurston
Source: RMLS (OR). This data may not be complete. We recommend contacting the local school district to confirm school assignments for this home.

Get pre-qualified for a loan
At Zillow Home Loans, we can pre-qualify you in as little as 5 minutes with no impact to your credit score.An equal housing lender. NMLS #10287.

