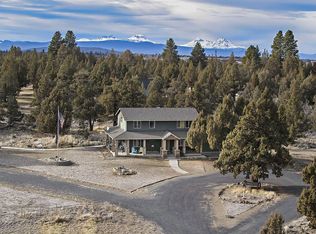Gorgeous horse property on 38.95 acres with 14.5 irrigated acres. The 4,035 sq. ft. custom home has a beautiful great room that overlooks a fantastic pond, 5 bedrooms, 3.5 baths, office, second master upstairs and so much more. Enjoy the amazing 6 stall custom 36'x100' barn with heated tack room, viewing room, full kitchen and bath, veterinarian room, double shower & wash rack, automatic waterers, and high quality steel fencing. There is a covered 60' round pen with lights and a brand new 144' X 72' covered arena. The irrigation system is installed on timers with K-line and is hassle-free, two shops, loafing sheds, entry gate & so much more. Ride directly off the property on to BLM! This peaceful private property is perfectly located just minutes from town. Don't miss out on this premiere equestrian estate!
This property is off market, which means it's not currently listed for sale or rent on Zillow. This may be different from what's available on other websites or public sources.
