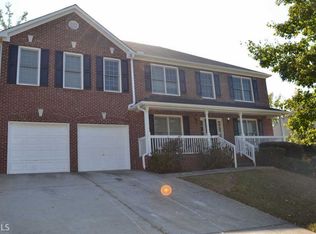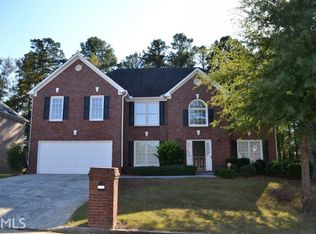Spectacular Estate-styled home nestled in the Exclusive neighborhood of The Southlands! Featuring 5 BEDROOMS, 3 FULL BATHROOMS, HARDWOOD floors, GRANITE COUNTERTOPS, KITCHEN with sight lines to the Family Room; too many amenities to list! Walk into your new Executive home through the 2-story foyer & quickly noticed the craftsmanship & level of detail that went into this beautiful home! The OVERSIZED Master Suite features trey ceilings, a seating area, a private bonus room & a HUGE walk-in closet! Spa-like master bath features dual vanities, garden tub & separate shower! Bedroom & full bathroom on main level! Beautifully manicured back yard, great for family and friends! Highly Desired Golf Community w/Resort Style amenities, complete w/ Tennis Courts, Pool!
This property is off market, which means it's not currently listed for sale or rent on Zillow. This may be different from what's available on other websites or public sources.

