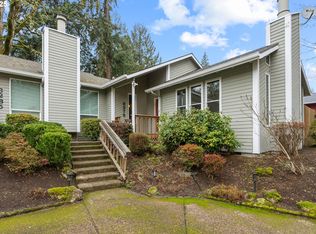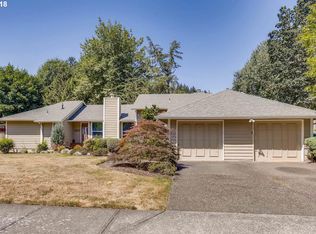Sold
$353,500
6285 SW 152nd Ave, Beaverton, OR 97007
2beds
864sqft
Residential, Condominium
Built in 1983
-- sqft lot
$347,700 Zestimate®
$409/sqft
$1,750 Estimated rent
Home value
$347,700
$330,000 - $369,000
$1,750/mo
Zestimate® history
Loading...
Owner options
Explore your selling options
What's special
Hidden Gem 1-Level Condo With a Fenced Backyard in Beaverton's Brookhaven Neighborhood. Surrounded by Beautiful Trees, Trails & Parks, This Small Condo Community of 21 Units is Within Blocks of Chehalem Elementary, Brookhaven Park, Lowami Hart Woods Park & the Westside Trail. Filled With Charm, You'll Fall in Love With The Bamboo Floors, Updated Kitchen & Amazing Fenced Backyard. The Kitchen is Appointed With Granite Counters, Stainless Steel Appliances & Refrigerator is Included. Get Ready For a Summer Outdoors While Enjoying the Patio Under The Shade Of a Giant Oak Tree or Gardening in the Raised Beds. There's Plenty of Rooms For Pets, Along With a Shed. The Interior is Filled With Natural Light & Has a Wood Burning Fireplace With Painted Brick Mantel. The Stylish Look & Well Laid Out Floor Plan Offers Nice Flow. The Double Sink Bathroom Connects To The Primary Bedroom & Offers Hallway Access. The Bedrooms Include Mirrored Closet Doors For a Bigger & Bright Feel. There is a Separate Laundry Room With Washer/Dryer Included. The Detached Garage Offers Excellent Storage & There's Ample Driveway Parking & On The Quiet Residential Street. Minutes to All Beaverton Conveniences & Freeways. HOA at Only $250/mo Includes Front Landscape & Exterior. It's a Must See!!!
Zillow last checked: 8 hours ago
Listing updated: July 03, 2025 at 04:59am
Listed by:
Carey Hughes 503-516-7919,
Keller Williams Realty Professionals,
Terence McClelland 503-708-6457,
Keller Williams Realty Professionals
Bought with:
Susan Leatherman, 950400130
John L. Scott
Source: RMLS (OR),MLS#: 688958276
Facts & features
Interior
Bedrooms & bathrooms
- Bedrooms: 2
- Bathrooms: 1
- Full bathrooms: 1
- Main level bathrooms: 1
Primary bedroom
- Features: Closet, Wallto Wall Carpet
- Level: Main
- Area: 165
- Dimensions: 15 x 11
Bedroom 2
- Features: Closet, Wallto Wall Carpet
- Level: Main
- Area: 150
- Dimensions: 15 x 10
Dining room
- Features: Sliding Doors, Bamboo Floor
- Level: Main
- Area: 72
- Dimensions: 9 x 8
Kitchen
- Features: Dishwasher, Microwave, Bamboo Floor, Free Standing Range, Free Standing Refrigerator
- Level: Main
- Area: 72
- Width: 8
Living room
- Features: Fireplace, Bamboo Floor
- Level: Main
- Area: 192
- Dimensions: 16 x 12
Heating
- Forced Air, Fireplace(s)
Appliances
- Included: Dishwasher, Disposal, Free-Standing Range, Free-Standing Refrigerator, Microwave, Stainless Steel Appliance(s), Washer/Dryer, Gas Water Heater
- Laundry: Laundry Room
Features
- Closet, Granite
- Flooring: Bamboo, Tile, Wall to Wall Carpet
- Doors: Sliding Doors
- Windows: Vinyl Frames
- Basement: Crawl Space
- Number of fireplaces: 1
- Fireplace features: Wood Burning
- Common walls with other units/homes: 1 Common Wall
Interior area
- Total structure area: 864
- Total interior livable area: 864 sqft
Property
Parking
- Total spaces: 1
- Parking features: Driveway, On Street, Detached
- Garage spaces: 1
- Has uncovered spaces: Yes
Accessibility
- Accessibility features: Garage On Main, Main Floor Bedroom Bath, One Level, Utility Room On Main, Accessibility
Features
- Levels: One
- Stories: 1
- Entry location: Ground Floor
- Patio & porch: Patio
- Exterior features: Raised Beds, Yard
- Fencing: Fenced
Lot
- Size: 4,500 sqft
- Dimensions: 45 x 100
- Features: Commons, Level, Trees
Details
- Parcel number: R1305055
Construction
Type & style
- Home type: Condo
- Property subtype: Residential, Condominium
Materials
- Wood Siding
- Foundation: Concrete Perimeter
- Roof: Composition
Condition
- Updated/Remodeled
- New construction: No
- Year built: 1983
Utilities & green energy
- Sewer: Public Sewer
- Water: Public
- Utilities for property: Cable Connected
Community & neighborhood
Location
- Region: Beaverton
- Subdivision: Brookhaven
HOA & financial
HOA
- Has HOA: Yes
- HOA fee: $250 monthly
- Amenities included: Commons, Exterior Maintenance, Front Yard Landscaping, Management
Other
Other facts
- Listing terms: Cash,Conventional
- Road surface type: Paved
Price history
| Date | Event | Price |
|---|---|---|
| 7/3/2025 | Sold | $353,500+1.3%$409/sqft |
Source: | ||
| 6/10/2025 | Pending sale | $349,000$404/sqft |
Source: | ||
| 6/6/2025 | Listed for sale | $349,000+29.3%$404/sqft |
Source: | ||
| 12/11/2021 | Listing removed | -- |
Source: Zillow Rental Network Premium | ||
| 12/9/2021 | Listed for rent | $1,650$2/sqft |
Source: Zillow Rental Network Premium | ||
Public tax history
| Year | Property taxes | Tax assessment |
|---|---|---|
| 2024 | $3,819 +5.9% | $175,720 +3% |
| 2023 | $3,605 +4.5% | $170,610 +3% |
| 2022 | $3,451 +3.6% | $165,650 |
Find assessor info on the county website
Neighborhood: West Beaverton
Nearby schools
GreatSchools rating
- 9/10Chehalem Elementary SchoolGrades: PK-5Distance: 0.1 mi
- 2/10Mountain View Middle SchoolGrades: 6-8Distance: 1.1 mi
- 8/10Mountainside High SchoolGrades: 9-12Distance: 3.3 mi
Schools provided by the listing agent
- Elementary: Chehalem
- Middle: Mountain View
- High: Mountainside
Source: RMLS (OR). This data may not be complete. We recommend contacting the local school district to confirm school assignments for this home.
Get a cash offer in 3 minutes
Find out how much your home could sell for in as little as 3 minutes with a no-obligation cash offer.
Estimated market value
$347,700
Get a cash offer in 3 minutes
Find out how much your home could sell for in as little as 3 minutes with a no-obligation cash offer.
Estimated market value
$347,700

