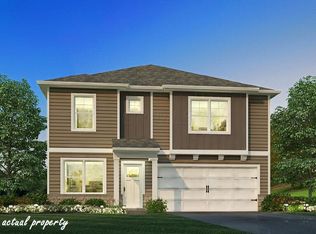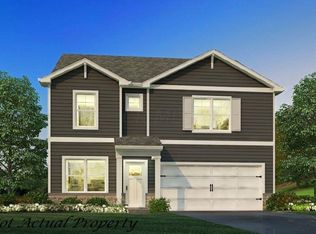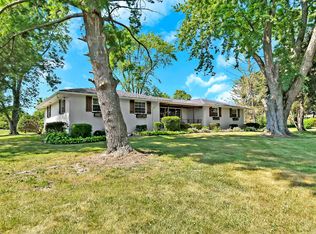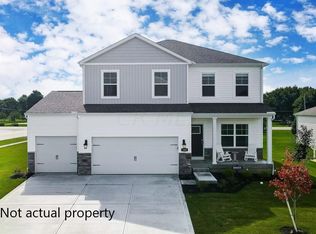Nicely updated ranch home on .60 acre lot. Located in Hilliard schools with Columbus taxes. The kitchen has been nicely updated with new flooring, new cabinets, and new granite counter tops. There is a large eating area between the kitchen and the great room. Hardwood flooring through the rest of the home. Solid 6 panel doors. Lots of closet space. All three bedrooms are good size. Hall bath has a ceramic tile bath/shower. Off the kitchen, overlooking the back yard is a nice sunroom that offers a lot of extra space. Backyard has a nice patio area with hot tub and above ground pool. The full basement offers a lot of additional space. Walls are drywall but no carpet installed. Woodburning fireplace in basement. Oversized 2 car garage with large storage space at the back.
This property is off market, which means it's not currently listed for sale or rent on Zillow. This may be different from what's available on other websites or public sources.



