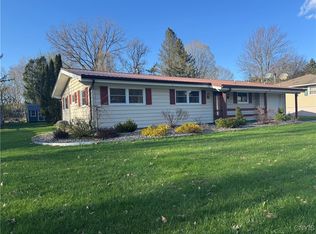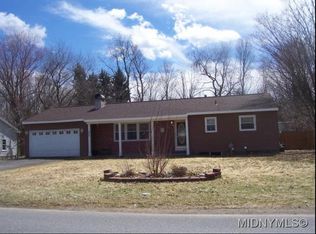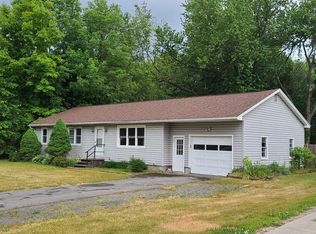Closed
$212,000
6285 Pillmore Dr, Rome, NY 13440
3beds
1,356sqft
Single Family Residence
Built in 1960
0.34 Acres Lot
$235,600 Zestimate®
$156/sqft
$1,852 Estimated rent
Home value
$235,600
$224,000 - $247,000
$1,852/mo
Zestimate® history
Loading...
Owner options
Explore your selling options
What's special
Desirable 3 bedroom ranch in Town of Lee! This well-cared for home features an uniquely designed kitchen with all new appliances. Adjacent dining area has sliders to 2-tiered rear deck. Perfect for grilling and entertaining! Enjoy the gas fireplace in the spacious living room on those chilly evenings. Spend your summer relaxing on the front covered porch or in the fully fenced large backyard. Exceptional oversized 12 x 28 ft outbuilding with electric provides ample storage along with a separate bonus shed. Located within minutes of Rome and Griffiss Business Park. Walking distance to Lee Town Park. Close to snowmobile/hiking trails, Woods Valley Ski Area and Delta Lake. Low taxes in sought after neighborhood!
Zillow last checked: 8 hours ago
Listing updated: October 26, 2023 at 06:20pm
Listed by:
Stephen Amodio 000-000-0000,
Amodio Realty Inc.
Bought with:
Joseph M. Orr, 10401370341
Amodio Realty Inc.
Source: NYSAMLSs,MLS#: S1495261 Originating MLS: Mohawk Valley
Originating MLS: Mohawk Valley
Facts & features
Interior
Bedrooms & bathrooms
- Bedrooms: 3
- Bathrooms: 1
- Full bathrooms: 1
- Main level bathrooms: 1
- Main level bedrooms: 3
Heating
- Gas, Forced Air
Cooling
- Window Unit(s), Wall Unit(s)
Appliances
- Included: Built-In Refrigerator, Dryer, Dishwasher, Exhaust Fan, Gas Oven, Gas Range, Gas Water Heater, Microwave, Range Hood, Washer
- Laundry: Main Level
Features
- Ceiling Fan(s), Eat-in Kitchen, Separate/Formal Living Room, Sliding Glass Door(s)
- Flooring: Carpet, Ceramic Tile, Laminate, Varies
- Doors: Sliding Doors
- Windows: Thermal Windows
- Number of fireplaces: 1
Interior area
- Total structure area: 1,356
- Total interior livable area: 1,356 sqft
Property
Parking
- Total spaces: 1
- Parking features: Attached, Garage
- Attached garage spaces: 1
Accessibility
- Accessibility features: No Stairs
Features
- Levels: One
- Stories: 1
- Patio & porch: Deck, Open, Porch
- Exterior features: Blacktop Driveway, Deck, Fence
- Fencing: Partial
- Waterfront features: Deeded Access, Lake
Lot
- Size: 0.34 Acres
- Dimensions: 90 x 162
- Features: Other, See Remarks
Details
- Additional structures: Barn(s), Outbuilding, Shed(s), Storage
- Parcel number: 30420017100300020610000000
- Special conditions: Standard
Construction
Type & style
- Home type: SingleFamily
- Architectural style: Ranch
- Property subtype: Single Family Residence
Materials
- Vinyl Siding
- Foundation: Block, Poured, Slab
- Roof: Asphalt
Condition
- Resale
- Year built: 1960
Utilities & green energy
- Electric: Circuit Breakers
- Sewer: Septic Tank
- Water: Connected, Public
- Utilities for property: Cable Available, High Speed Internet Available, Water Connected
Green energy
- Energy efficient items: Appliances
Community & neighborhood
Location
- Region: Rome
- Subdivision: New Delta Terrace
Other
Other facts
- Listing terms: Cash,Conventional,FHA,USDA Loan,VA Loan
Price history
| Date | Event | Price |
|---|---|---|
| 10/26/2023 | Sold | $212,000+11.6%$156/sqft |
Source: | ||
| 9/2/2023 | Pending sale | $189,900$140/sqft |
Source: | ||
| 9/2/2023 | Listed for sale | $189,900+22.5%$140/sqft |
Source: | ||
| 7/6/2021 | Sold | $155,000+3.4%$114/sqft |
Source: | ||
| 5/4/2021 | Pending sale | $149,900$111/sqft |
Source: | ||
Public tax history
| Year | Property taxes | Tax assessment |
|---|---|---|
| 2024 | -- | $3,775 |
| 2023 | -- | $3,775 |
| 2022 | -- | $3,775 |
Find assessor info on the county website
Neighborhood: Lake Delta
Nearby schools
GreatSchools rating
- 4/10Stokes Elementary SchoolGrades: K-6Distance: 0.3 mi
- 5/10Lyndon H Strough Middle SchoolGrades: 7-8Distance: 4.7 mi
- 4/10Rome Free AcademyGrades: 9-12Distance: 6.5 mi
Schools provided by the listing agent
- District: Rome
Source: NYSAMLSs. This data may not be complete. We recommend contacting the local school district to confirm school assignments for this home.


