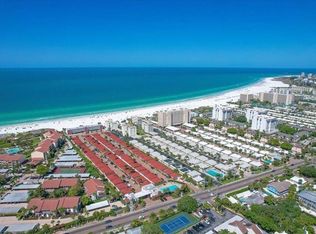Tremendous value for this 4th floor condo for sale at the Excelsior Beach to Bay Complex! Coveted for its soaring ceilings and the opportunity to add a bona fide 3rd bedroom, you can redesign this bayside penthouse into a luxurious home/home away from home. Take your time as there have been updates, it's in great condition and quite lovely as is. This particular unit faces south and is filled with lots natural light plus the added benefit of clerestory windows. AC and water heater replaced in 2025. A pre-listing home inspection was conducted for your peace of mind and is available for review. There have been some compelling upgrades over the years including granite countertops, stainless appliances flooring, carpeting and so forth. The condo has not only been owned by the same family since construction if is also smoke free, pet free, never rented, and has been extremely well maintained. The screened in lanai overlooks the grounds however could be enclosed if you like. Each condo comes with assigned underbuilding parking as well as an additional parking for one other car under the carports. There is also a locked storage locker for your toys and seasonals. Absolutely the best value and opportunity at the Excelsior and perhaps on Siesta Key itself. The Excelsior is rich with amenities: Two Large Heated Swimming Pools, Poolside Restrooms / Hot Water Showers, Two Hot tubs, Tennis Courts, Pickle Ball Courts, Fitness Center, Gulf side Sun Deck, Beach Lounge Chairs, Outdoor Grills, Intercoastal Fishing Pier, Community Room and monthly community events, Library, and catering kitchen. Walk to Shopping, Dining, Bike & Boat Rentals This ideal location has direct and deeded beach access to Siesta Beach, renowned for its quartz sand known for staying cool in the summer and feeling like talcum underfoot. Easy on and off the key access at the south Stickney Point Bridge. The increasingly popular Gulf Gate neighborhood is just over the bridge offering a wide variety of eclectic restaurants, grocers, pubs, and shops. A remarkable opportunity with these features and at this price which doesn't come around very often. Please note that some of the grounds photos were taken prior to last year's storms. Landscaping restoration is in process.
For sale
Price cut: $16.9K (12/11)
$643,000
6285 Midnight Pass Rd APT 403, Sarasota, FL 34242
2beds
1,306sqft
Est.:
Condominium
Built in 1981
-- sqft lot
$-- Zestimate®
$492/sqft
$1,121/mo HOA
What's special
Bayside penthouseBeach lounge chairsTennis courtsGranite countertopsIntercoastal fishing pierClerestory windowsTwo hot tubs
- 278 days |
- 229 |
- 8 |
Zillow last checked: 8 hours ago
Listing updated: January 30, 2026 at 06:19am
Listing Provided by:
Joan Winters 941-536-1714,
EXIT KING REALTY 941-497-6060
Source: Stellar MLS,MLS#: A4651246 Originating MLS: Venice
Originating MLS: Venice

Tour with a local agent
Facts & features
Interior
Bedrooms & bathrooms
- Bedrooms: 2
- Bathrooms: 2
- Full bathrooms: 2
Rooms
- Room types: Great Room
Primary bedroom
- Features: Ceiling Fan(s), En Suite Bathroom, Makeup/Vanity Space, Split Vanities, Built-in Closet
- Level: First
- Area: 211.9 Square Feet
- Dimensions: 13x16.3
Bedroom 2
- Features: Walk-In Closet(s)
- Level: First
- Area: 153.51 Square Feet
- Dimensions: 11.9x12.9
Balcony porch lanai
- Level: First
- Area: 95 Square Feet
- Dimensions: 5x19
Great room
- Level: First
Kitchen
- Level: First
- Area: 118.08 Square Feet
- Dimensions: 9.6x12.3
Heating
- Central, Electric
Cooling
- Central Air
Appliances
- Included: Oven, Cooktop, Dishwasher, Disposal, Dryer, Electric Water Heater, Exhaust Fan, Microwave, Range, Range Hood, Refrigerator, Washer
- Laundry: Electric Dryer Hookup, Inside, Laundry Closet, Washer Hookup
Features
- Cathedral Ceiling(s), Ceiling Fan(s), Eating Space In Kitchen, High Ceilings, Living Room/Dining Room Combo, Open Floorplan, Primary Bedroom Main Floor, Solid Surface Counters, Split Bedroom, Thermostat
- Flooring: Carpet, Ceramic Tile
- Doors: Outdoor Grill, Outdoor Shower, Sliding Doors
- Windows: Window Treatments, Shutters
- Has fireplace: No
Interior area
- Total structure area: 1,401
- Total interior livable area: 1,306 sqft
Video & virtual tour
Property
Parking
- Total spaces: 2
- Parking features: Assigned, Covered, Deeded, Open, Under Building
- Carport spaces: 2
- Has uncovered spaces: Yes
Features
- Levels: One
- Stories: 1
- Patio & porch: Covered, Enclosed, Rear Porch, Screened
- Exterior features: Balcony, Courtyard, Irrigation System, Lighting, Outdoor Grill, Outdoor Shower, Rain Gutters, Sidewalk, Storage, Tennis Court(s)
- Has private pool: Yes
- Pool features: Heated, In Ground, Lighting, Outside Bath Access
- Has spa: Yes
- Spa features: Heated, In Ground
- Has view: Yes
- View description: Garden, Pool, Trees/Woods
- Waterfront features: Bay/Harbor Front, Gulf/Ocean Front, Waterfront, Gulf/Ocean to Bay, Intracoastal Waterway, Beach Access, Beach - Access Deeded, Fishing Pier
- Body of water: INTRACOASTAL, GULF OF MEXICO
Lot
- Size: 1.15 Acres
- Features: Flood Insurance Required, FloodZone, In County, Landscaped, Level, Near Public Transit, Private, Sidewalk
- Residential vegetation: Mature Landscaping, Oak Trees, Trees/Landscaped
Details
- Additional structures: Gazebo, Shed(s), Storage, Tennis Court(s), Workshop
- Parcel number: 0106075429
- Zoning: RMF3
- Special conditions: None
Construction
Type & style
- Home type: Condo
- Property subtype: Condominium
Materials
- Block, Cement Siding, Concrete, Stucco
- Foundation: Slab
- Roof: Shingle
Condition
- Completed
- New construction: No
- Year built: 1981
Utilities & green energy
- Sewer: Public Sewer
- Water: Public
- Utilities for property: BB/HS Internet Available, Cable Available, Cable Connected, Electricity Available, Electricity Connected, Fire Hydrant, Phone Available, Public, Sewer Connected, Sprinkler Well, Street Lights, Water Connected
Community & HOA
Community
- Features: Bay/Harbor Front, Fishing, Gulf/Ocean Front, Intracoastal Waterway, Water Access, Waterfront, Buyer Approval Required, Clubhouse, Deed Restrictions, Fitness Center, No Truck/RV/Motorcycle Parking, Pool, Sidewalks, Tennis Court(s)
- Security: Fire Alarm, Security Lights, Smoke Detector(s)
- Subdivision: EXCELSIOR BEACH TO BAY 5
HOA
- Has HOA: Yes
- Amenities included: Cable TV, Elevator(s), Fitness Center, Lobby Key Required, Maintenance, Pickleball Court(s), Pool, Recreation Facilities, Shuffleboard Court, Spa/Hot Tub, Storage, Tennis Court(s), Vehicle Restrictions
- Services included: Cable TV, Common Area Taxes, Community Pool, Reserve Fund, Fidelity Bond, Insurance, Internet, Maintenance Structure, Maintenance Grounds, Maintenance Repairs, Manager, Pest Control, Pool Maintenance, Private Road, Recreational Facilities, Sewer, Trash, Water
- HOA fee: $1,121 monthly
- HOA name: Cherie Colvin
- HOA phone: 941-340-9642
- Pet fee: $0 monthly
Location
- Region: Sarasota
Financial & listing details
- Price per square foot: $492/sqft
- Tax assessed value: $568,800
- Annual tax amount: $6,348
- Date on market: 5/8/2025
- Cumulative days on market: 279 days
- Listing terms: Cash,Conventional
- Ownership: Condominium
- Total actual rent: 0
- Electric utility on property: Yes
- Road surface type: Paved, Asphalt, Brick
Estimated market value
Not available
Estimated sales range
Not available
$7,198/mo
Price history
Price history
| Date | Event | Price |
|---|---|---|
| 12/11/2025 | Price change | $643,000-2.6%$492/sqft |
Source: | ||
| 9/14/2025 | Price change | $659,900-1.5%$505/sqft |
Source: | ||
| 6/26/2025 | Price change | $669,900-2.8%$513/sqft |
Source: | ||
| 5/13/2025 | Price change | $689,300-1.1%$528/sqft |
Source: | ||
| 5/8/2025 | Listed for sale | $696,700$533/sqft |
Source: | ||
Public tax history
Public tax history
| Year | Property taxes | Tax assessment |
|---|---|---|
| 2025 | -- | $552,860 +10% |
| 2024 | $6,349 +1.3% | $502,600 +1.1% |
| 2023 | $6,265 +80% | $497,300 +68.4% |
Find assessor info on the county website
BuyAbility℠ payment
Est. payment
$5,078/mo
Principal & interest
$3051
HOA Fees
$1121
Other costs
$906
Climate risks
Neighborhood: 34242
Nearby schools
GreatSchools rating
- 9/10Phillippi Shores Elementary SchoolGrades: PK-5Distance: 2 mi
- 6/10Brookside Middle SchoolGrades: 6-8Distance: 3 mi
- 5/10Sarasota High SchoolGrades: 9-12Distance: 4.7 mi
Schools provided by the listing agent
- Elementary: Phillippi Shores Elementary
- Middle: Brookside Middle
- High: Sarasota High
Source: Stellar MLS. This data may not be complete. We recommend contacting the local school district to confirm school assignments for this home.
Open to renting?
Browse rentals near this home.- Loading
- Loading
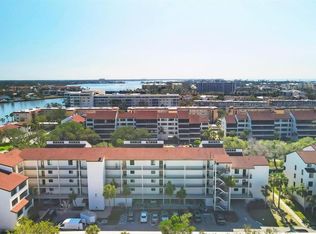
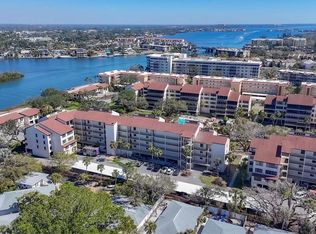
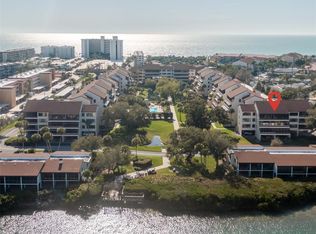
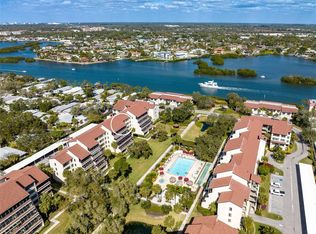
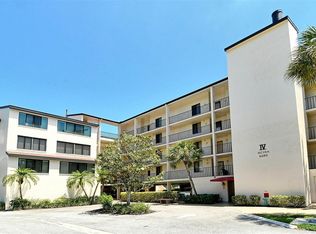
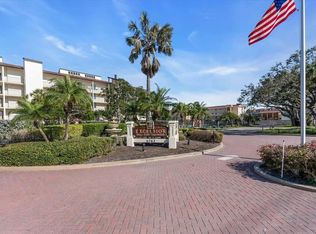

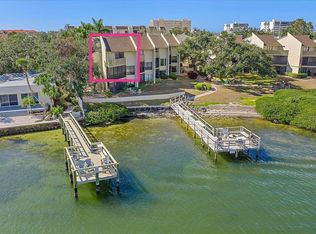
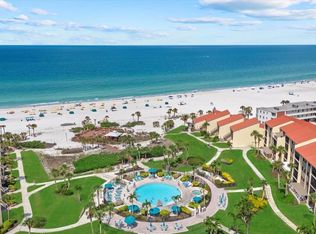
![[object Object]](https://photos.zillowstatic.com/fp/c022504363af1c2a5f95c80b1ebf83a4-p_c.jpg)
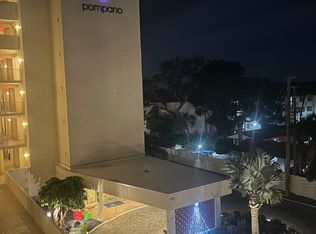
![[object Object]](https://photos.zillowstatic.com/fp/8a3f05f47ed89c60a76ac4abf3c4b094-p_c.jpg)
