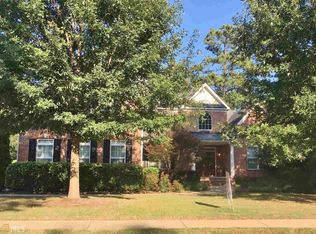Home, neighborhood, and schools are the right ingredients to check ALL your boxes! Custom built solid brick beauty sits perfectly on a premium golf course lot hole #5. Pristine. 2-story light-filled family has wall of windows & gas fireplace. Chef's kitchen w/quartz counters, prep island, butler's pantry, + view of vaulted fireside keeping. Trex deck great for grilling out w/awesome golf view. Owner's retreat/main w/soaking tub, H&H walk-in closets. Teen/in-law suite, storage, and media/game room + room for future expansion in daylight basement. 3-car garage. Must See!
This property is off market, which means it's not currently listed for sale or rent on Zillow. This may be different from what's available on other websites or public sources.
