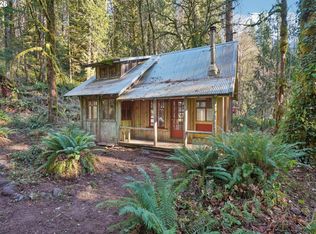Amazing is the best word to describe this 54+acre property, from the unique design, the impeccable details of the house & property to the lush private surroundings and endless views, it's ALL AMAZING! Main level is 1,700+sf garage + 1000sf shop, 700'+ of paved & gated driveway to home, wildlife galore, access to thousands of acres of BLM land for hiking, horseback riding or ATV's, truly a spectacular place to call home! SEE VIRTUAL TOUR
This property is off market, which means it's not currently listed for sale or rent on Zillow. This may be different from what's available on other websites or public sources.
