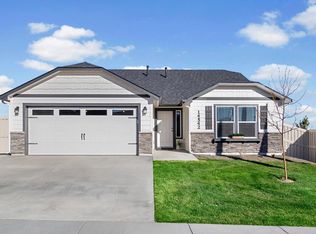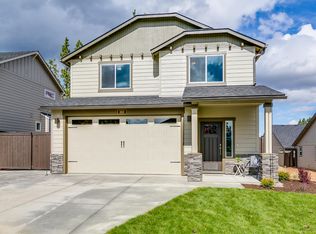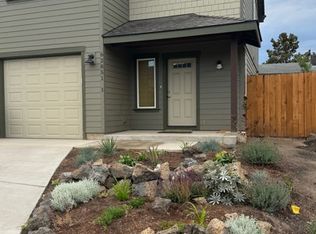Closed
$620,000
62843 NE Daniel Rd LOT 19, Bend, OR 97701
4beds
3baths
2,211sqft
Single Family Residence
Built in 2023
6,534 Square Feet Lot
$671,000 Zestimate®
$280/sqft
$3,129 Estimated rent
Home value
$671,000
$637,000 - $705,000
$3,129/mo
Zestimate® history
Loading...
Owner options
Explore your selling options
What's special
New Season, Big Savings! Get up to $20,000*. Contact us to learn more! Buildable floor plan, ask about available features & upgrades!
Cranbrook is located in a beautiful, established Northeast Bend neighborhood. This community is blocks away from Eagle Park which offers Cascade Mountain views, a playground and picnic areas. Pine Nursery Park also just minutes away, offering 159 acres of recreation. The Timberline is the perfect home for those in search of a brand new home that offers space and versatility in a two-story plan. The living and dining rooms share an impressive space overlooked by the open kitchen which features ample counter space, cupboard storage and a large pantry. The versatile formal living room space may be converted into an optional den or fifth bedroom. Upstairs, the expansive main bedroom suite features an oversized closet plus second closet and deluxe ensuite bath soaking tub and dual vanity. Fully fenced yard with front yard landscaping on one of the largest lo
Zillow last checked: 8 hours ago
Listing updated: November 05, 2024 at 07:35pm
Listed by:
New Home Star Oregon, LLC 541-923-6607
Bought with:
Nexus 360 Realty, LLC
Source: Oregon Datashare,MLS#: 220157507
Facts & features
Interior
Bedrooms & bathrooms
- Bedrooms: 4
- Bathrooms: 3
Heating
- Electric, Forced Air
Cooling
- Other
Appliances
- Included: Dishwasher, Disposal, Microwave, Oven, Range, Water Heater
Features
- Breakfast Bar, Double Vanity, Enclosed Toilet(s), Kitchen Island, Open Floorplan, Pantry, Shower/Tub Combo, Walk-In Closet(s)
- Flooring: Carpet, Vinyl
- Windows: Low Emissivity Windows, Double Pane Windows, Vinyl Frames
- Has fireplace: No
- Common walls with other units/homes: No Common Walls
Interior area
- Total structure area: 2,211
- Total interior livable area: 2,211 sqft
Property
Parking
- Total spaces: 2
- Parking features: Attached, Concrete, Driveway, Garage Door Opener, On Street, Other
- Attached garage spaces: 2
- Has uncovered spaces: Yes
Features
- Levels: Two
- Stories: 2
- Patio & porch: Patio
- Fencing: Fenced
- Has view: Yes
- View description: Neighborhood
Lot
- Size: 6,534 sqft
- Features: Landscaped, Level, Sprinkler Timer(s), Sprinklers In Front
Details
- Parcel number: Lot 19
- Zoning description: RS
- Special conditions: Standard
Construction
Type & style
- Home type: SingleFamily
- Architectural style: Craftsman
- Property subtype: Single Family Residence
Materials
- Frame
- Foundation: Stemwall
- Roof: Composition
Condition
- New construction: Yes
- Year built: 2023
Details
- Builder name: Hayden Homes
Utilities & green energy
- Sewer: Public Sewer
- Water: Public
- Utilities for property: Natural Gas Available
Community & neighborhood
Security
- Security features: Carbon Monoxide Detector(s), Smoke Detector(s)
Location
- Region: Bend
- Subdivision: Cranbrook
Other
Other facts
- Listing terms: Cash,Conventional,FHA,VA Loan
- Road surface type: Paved
Price history
| Date | Event | Price |
|---|---|---|
| 12/15/2023 | Sold | $620,000+6.9%$280/sqft |
Source: | ||
| 3/13/2023 | Pending sale | $579,990$262/sqft |
Source: | ||
| 2/2/2023 | Price change | $579,990-3.3%$262/sqft |
Source: | ||
| 1/4/2023 | Price change | $599,990-0.8%$271/sqft |
Source: | ||
| 12/23/2022 | Listed for sale | $604,990$274/sqft |
Source: | ||
Public tax history
Tax history is unavailable.
Neighborhood: Mountain View
Nearby schools
GreatSchools rating
- 7/10Ponderosa ElementaryGrades: K-5Distance: 0.8 mi
- 7/10Sky View Middle SchoolGrades: 6-8Distance: 2 mi
- 7/10Mountain View Senior High SchoolGrades: 9-12Distance: 0.6 mi
Schools provided by the listing agent
- Elementary: Ponderosa Elem
- Middle: Sky View Middle
- High: Mountain View Sr High
Source: Oregon Datashare. This data may not be complete. We recommend contacting the local school district to confirm school assignments for this home.

Get pre-qualified for a loan
At Zillow Home Loans, we can pre-qualify you in as little as 5 minutes with no impact to your credit score.An equal housing lender. NMLS #10287.
Sell for more on Zillow
Get a free Zillow Showcase℠ listing and you could sell for .
$671,000
2% more+ $13,420
With Zillow Showcase(estimated)
$684,420

