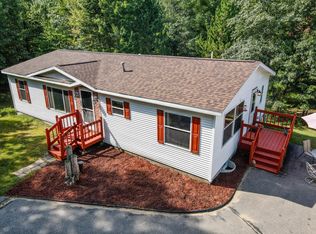Sold for $349,500 on 05/30/25
$349,500
6284 Northwestern Dr, Rhinelander, WI 54501
2beds
1,962sqft
Single Family Residence
Built in 1998
2.28 Acres Lot
$358,800 Zestimate®
$178/sqft
$1,903 Estimated rent
Home value
$358,800
Estimated sales range
Not available
$1,903/mo
Zestimate® history
Loading...
Owner options
Explore your selling options
What's special
"Move-in Ready" may be overused in real estate but it truly applies at this very neatly-kept 2 bedroom**, 2 bath home on Northwestern Drive just minutes north of Rhinelander! The main level features a formal front entry w/ walk-in coat closet, the living room w/ vaulted ceiling & 4 double skylights, the kitchen w/ tile countertops & bar-height seating, the adjoining dining area w/ sliding door to the back deck, a full bathroom, and two bedrooms w/ hardwood floors, including the primary suite w/ full bath. The lower level offers a family room, an office, a hobby room** that could be a third bedroom w/ installation of a properly-sized egress window, workshop space, and the utility room w/ laundry. The private and wooded 2.28 acre lot enjoys attractive landscaping, a patio paver walkway, a 16x16 composite deck for relaxing & BBQ-ing, level yard space w/ year-round wildlife, and a 36x48 outbuilding w/ 100 amp service & two overhead doors perfect for all of the toy storage you can imagine.
Zillow last checked: 8 hours ago
Listing updated: July 09, 2025 at 04:24pm
Listed by:
RON SKAGEN - SCHNEIDER - ZENK - REALTORS 715-490-2457,
FIRST WEBER - RHINELANDER
Bought with:
CECILY DAWSON, 58805 - 90
LAKELAND REALTY
Source: GNMLS,MLS#: 210642
Facts & features
Interior
Bedrooms & bathrooms
- Bedrooms: 2
- Bathrooms: 2
- Full bathrooms: 2
Primary bedroom
- Level: First
- Dimensions: 13'3x14'6
Bedroom
- Level: First
- Dimensions: 12'6x13'3
Bathroom
- Level: First
Bathroom
- Level: First
Dining room
- Level: First
- Dimensions: 8x9
Family room
- Level: Basement
- Dimensions: 12'9x20'6
Kitchen
- Level: First
- Dimensions: 9'6x11'6
Living room
- Level: First
- Dimensions: 13'6x19
Office
- Level: Basement
- Dimensions: 8x8'6
Recreation
- Level: Basement
- Dimensions: 10'3x12'9
Utility room
- Level: Basement
- Dimensions: 9x9
Workshop
- Level: Basement
- Dimensions: 12'3x13
Heating
- Forced Air, Natural Gas
Cooling
- Central Air
Appliances
- Included: Freezer, Gas Water Heater, Microwave, Range, Refrigerator
Features
- Ceiling Fan(s), Bath in Primary Bedroom, Main Level Primary, Skylights
- Flooring: Tile, Wood
- Windows: Skylight(s)
- Basement: Full,Interior Entry,Partially Finished
- Attic: Scuttle
- Has fireplace: No
- Fireplace features: None
Interior area
- Total structure area: 1,962
- Total interior livable area: 1,962 sqft
- Finished area above ground: 1,344
- Finished area below ground: 618
Property
Parking
- Parking features: Detached, Garage, Storage, Driveway
- Has garage: Yes
- Has uncovered spaces: Yes
Features
- Levels: One
- Stories: 1
- Patio & porch: Deck, Open, Patio
- Exterior features: Landscaping, Out Building(s), Patio
- Frontage length: 0,0
Lot
- Size: 2.28 Acres
- Features: Level, Private, Rural Lot, Secluded, Wooded
Details
- Parcel number: 0200102250000
- Zoning description: Residential/Farming
Construction
Type & style
- Home type: SingleFamily
- Architectural style: Ranch
- Property subtype: Single Family Residence
Materials
- Frame, Vinyl Siding
- Foundation: Block
- Roof: Composition,Shingle
Condition
- Year built: 1998
Utilities & green energy
- Electric: Circuit Breakers
- Sewer: Conventional Sewer
- Water: Drilled Well
Community & neighborhood
Community
- Community features: Shopping
Location
- Region: Rhinelander
Other
Other facts
- Ownership: Fee Simple
- Road surface type: Paved
Price history
| Date | Event | Price |
|---|---|---|
| 5/30/2025 | Sold | $349,500$178/sqft |
Source: | ||
| 2/22/2025 | Contingent | $349,500$178/sqft |
Source: | ||
| 2/14/2025 | Listed for sale | $349,500+57.4%$178/sqft |
Source: | ||
| 1/4/2021 | Sold | $222,000-3.5%$113/sqft |
Source: | ||
| 10/21/2020 | Listed for sale | $230,000$117/sqft |
Source: KEY INSIGHT, LLC #187968 Report a problem | ||
Public tax history
| Year | Property taxes | Tax assessment |
|---|---|---|
| 2024 | $2,018 +8.8% | $180,800 |
| 2023 | $1,854 +4.5% | $180,800 |
| 2022 | $1,775 -27.3% | $180,800 +9.6% |
Find assessor info on the county website
Neighborhood: 54501
Nearby schools
GreatSchools rating
- 4/10Crescent Elementary SchoolGrades: PK-5Distance: 4.2 mi
- 5/10James Williams Middle SchoolGrades: 6-8Distance: 4.7 mi
- 6/10Rhinelander High SchoolGrades: 9-12Distance: 4.4 mi

Get pre-qualified for a loan
At Zillow Home Loans, we can pre-qualify you in as little as 5 minutes with no impact to your credit score.An equal housing lender. NMLS #10287.
