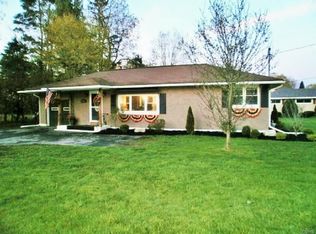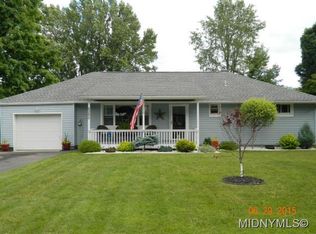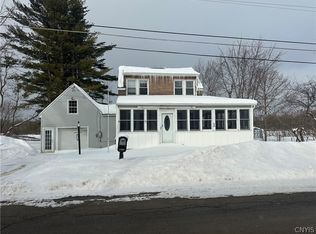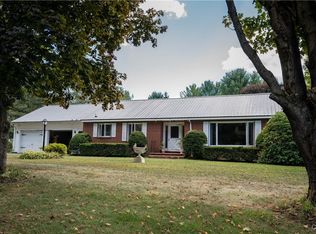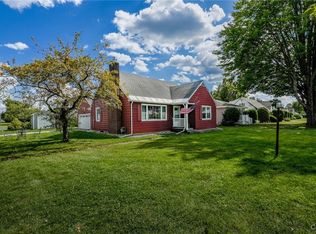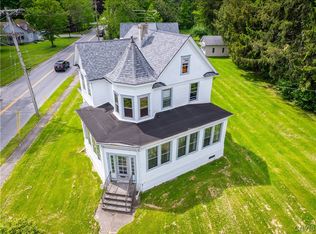Experience the blend of modern updates and timeless charm in this charming solid brick ranch located at 6284 Martin Drive in Rome, NY. Recently revitalized, this attractive property offers an interior renovation, beginning with new plush flooring and drywall in the living area, enhanced by brand new light fixtures that creates a vibrant and welcoming atmosphere. The modern kitchen and bath include a brand new refrigerator (2023) and an elegantly refreshed bathroom for your convenience.
This home boasts energy-efficient upgrades like updated vinyl windows thorughout, enhancing both efficiency and curb appeal. Exterior improvements include a newly installed roof (2023) with plywood sheathing and renewed chimney flashing for durability and protection, along with a newly installed garage door and opener (2023) for ease of access and security.
Comfort and reliability are assured with fresh attic insulation (2023), maximizing energy savings, alongside a dependable water tank (2015) and a boiler (2012). Inside, a cozy living room with a charming brick fireplace invites relaxation.
The property also offers convenient outdoor and storage solutions, with pull-down stairs in the garage maximizing storage utility and a handy shed tailored for lawn equipment. Ideally situated in a sought-after location with the added perk of deeded lake access, this home combines leisure with low taxes!
With remarkable potential as a dream home in a fantastic locale, this property awaits your personal finishing touches. Most essential updates have been taken care of, paving the way for you to customize your future residence. Your dream home eagerly awaits your arrival!
Active
$249,900
6284 Martin Dr, Rome, NY 13440
2beds
1,500sqft
Single Family Residence
Built in 1950
0.34 Acres Lot
$243,000 Zestimate®
$167/sqft
$-- HOA
What's special
Solid brick ranchElegantly refreshed bathroomBrand new light fixturesRenewed chimney flashingCharming brick fireplaceNew plush flooringModern kitchen
- 55 days |
- 659 |
- 23 |
Zillow last checked: 8 hours ago
Listing updated: December 15, 2025 at 08:02am
Listing by:
Hunt Real Estate ERA 315-801-9705,
Nicholas Mancari 315-725-2601
Source: NYSAMLSs,MLS#: S1654828 Originating MLS: Mohawk Valley
Originating MLS: Mohawk Valley
Tour with a local agent
Facts & features
Interior
Bedrooms & bathrooms
- Bedrooms: 2
- Bathrooms: 1
- Full bathrooms: 1
- Main level bathrooms: 1
- Main level bedrooms: 2
Heating
- Gas, Baseboard
Appliances
- Included: Dryer, Dishwasher, Electric Oven, Electric Range, Gas Water Heater, Refrigerator, Washer
- Laundry: Main Level
Features
- Separate/Formal Dining Room, Eat-in Kitchen, Separate/Formal Living Room, Bedroom on Main Level
- Flooring: Laminate, Tile, Varies
- Basement: None
- Has fireplace: No
Interior area
- Total structure area: 1,500
- Total interior livable area: 1,500 sqft
Video & virtual tour
Property
Parking
- Total spaces: 2
- Parking features: Attached, Garage
- Attached garage spaces: 2
Features
- Levels: One
- Stories: 1
- Exterior features: Blacktop Driveway
Lot
- Size: 0.34 Acres
- Dimensions: 100 x 150
- Features: Rectangular, Rectangular Lot, Residential Lot
Details
- Parcel number: 30420017100300050390000000
- Special conditions: Standard
Construction
Type & style
- Home type: SingleFamily
- Architectural style: Ranch
- Property subtype: Single Family Residence
Materials
- Brick, Other, See Remarks
- Foundation: Poured, Slab
- Roof: Asphalt
Condition
- Resale
- Year built: 1950
Utilities & green energy
- Sewer: Connected
- Water: Connected, Public
- Utilities for property: Sewer Connected, Water Connected
Community & HOA
Location
- Region: Rome
Financial & listing details
- Price per square foot: $167/sqft
- Tax assessed value: $3,600
- Annual tax amount: $3,571
- Date on market: 12/15/2025
- Listing terms: Cash,Conventional,FHA,VA Loan
Estimated market value
$243,000
$231,000 - $255,000
$1,451/mo
Price history
Price history
| Date | Event | Price |
|---|---|---|
| 12/15/2025 | Listed for sale | $249,900+117.3%$167/sqft |
Source: | ||
| 4/2/2024 | Sold | $115,000-4.1%$77/sqft |
Source: | ||
| 2/15/2024 | Pending sale | $119,900$80/sqft |
Source: | ||
| 2/12/2024 | Listed for sale | $119,900+66.5%$80/sqft |
Source: | ||
| 4/4/2023 | Sold | $72,000-27.6%$48/sqft |
Source: | ||
Public tax history
Public tax history
| Year | Property taxes | Tax assessment |
|---|---|---|
| 2024 | -- | $3,600 |
| 2023 | -- | $3,600 |
| 2022 | -- | $3,600 |
Find assessor info on the county website
BuyAbility℠ payment
Estimated monthly payment
Boost your down payment with 6% savings match
Earn up to a 6% match & get a competitive APY with a *. Zillow has partnered with to help get you home faster.
Learn more*Terms apply. Match provided by Foyer. Account offered by Pacific West Bank, Member FDIC.Climate risks
Neighborhood: Lake Delta
Nearby schools
GreatSchools rating
- 4/10Stokes Elementary SchoolGrades: K-6Distance: 0.6 mi
- 5/10Lyndon H Strough Middle SchoolGrades: 7-8Distance: 4.4 mi
- 4/10Rome Free AcademyGrades: 9-12Distance: 6.3 mi
Schools provided by the listing agent
- District: Rome
Source: NYSAMLSs. This data may not be complete. We recommend contacting the local school district to confirm school assignments for this home.
- Loading
- Loading
