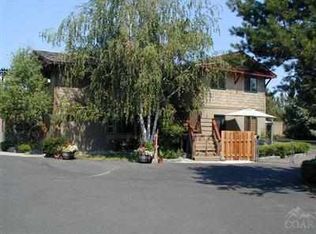Closed
$630,000
62837 Cephus Ct, Bend, OR 97701
3beds
2baths
1,204sqft
Single Family Residence
Built in 1989
0.37 Acres Lot
$627,700 Zestimate®
$523/sqft
$2,585 Estimated rent
Home value
$627,700
$590,000 - $665,000
$2,585/mo
Zestimate® history
Loading...
Owner options
Explore your selling options
What's special
Located at the end of a quiet cul-de-sac in NE Bend, this hidden gem is situated on an immaculate .37/ACRE property & is designed for the modern urban homesteader. A welcoming porch leads to the light-filled Great Rm with vaulted ceilings, engineered wood floors, custom lighting and cozy wood stove. Charming Chef's Kitchen w/shiplap accents, stainless appl, expansive wood isl, & floating shelves opens to spacious Dining area w/access out to back deck for seamless indoor/outdoor entertaining. Primary Suite offers shiplap accent wall, walk-in closet, quartz vanity & tiled shower. 2 additional BR/full BA. Relax and entertain in your backyard OASIS featuring a fully fenced yard w/mature foliage and landscaping, Trex deck, Nooska 6-person sauna, chicken coop, fenced garden w/greenhouse & compost. 2-car garage w/workbench. Just minutes to shops, restaurants, cafes, hospital & top schools, this home blends modern comfort w/self-sufficient living. Short-term rental eligible, per Bend STR Map.
Zillow last checked: 8 hours ago
Listing updated: October 17, 2025 at 04:19pm
Listed by:
Coldwell Banker Bain 541-382-4123
Bought with:
Knipe Realty ERA Powered
Source: Oregon Datashare,MLS#: 220209260
Facts & features
Interior
Bedrooms & bathrooms
- Bedrooms: 3
- Bathrooms: 2
Heating
- Forced Air, Natural Gas, Wood
Cooling
- Central Air
Appliances
- Included: Cooktop, Dishwasher, Dryer, Oven, Range, Range Hood, Refrigerator, Washer, Water Heater, Water Purifier
Features
- Smart Lock(s), Ceiling Fan(s), Kitchen Island, Linen Closet, Open Floorplan, Primary Downstairs, Shower/Tub Combo, Smart Thermostat, Solid Surface Counters, Tile Shower, Vaulted Ceiling(s), Walk-In Closet(s)
- Flooring: Laminate
- Windows: Double Pane Windows, Skylight(s), Vinyl Frames
- Basement: None
- Has fireplace: Yes
- Fireplace features: Great Room, Wood Burning
- Common walls with other units/homes: No Common Walls
Interior area
- Total structure area: 1,204
- Total interior livable area: 1,204 sqft
Property
Parking
- Total spaces: 2
- Parking features: Attached, Driveway, Garage Door Opener, On Street, RV Access/Parking
- Attached garage spaces: 2
- Has uncovered spaces: Yes
Features
- Levels: One
- Stories: 1
- Patio & porch: Deck
- Fencing: Fenced
- Has view: Yes
- View description: Territorial
Lot
- Size: 0.37 Acres
- Features: Drip System, Garden, Landscaped, Level, Native Plants, Rock Outcropping, Sprinkler Timer(s), Sprinklers In Front, Sprinklers In Rear
Details
- Additional structures: Greenhouse, Poultry Coop, Shed(s), Other
- Parcel number: 118472
- Zoning description: RES
- Special conditions: Standard
Construction
Type & style
- Home type: SingleFamily
- Architectural style: Ranch
- Property subtype: Single Family Residence
Materials
- Frame
- Foundation: Stemwall
- Roof: Composition
Condition
- New construction: No
- Year built: 1989
Utilities & green energy
- Sewer: Septic Tank
- Water: Public
- Utilities for property: Natural Gas Available
Community & neighborhood
Security
- Security features: Carbon Monoxide Detector(s), Security System Owned, Smoke Detector(s)
Community
- Community features: Short Term Rentals Allowed
Location
- Region: Bend
- Subdivision: Suntree
Other
Other facts
- Listing terms: Cash,Conventional,FHA,VA Loan
- Road surface type: Paved
Price history
| Date | Event | Price |
|---|---|---|
| 10/17/2025 | Sold | $630,000+1.6%$523/sqft |
Source: | ||
| 9/18/2025 | Pending sale | $620,000$515/sqft |
Source: | ||
| 9/15/2025 | Listed for sale | $620,000+7.8%$515/sqft |
Source: | ||
| 9/26/2023 | Sold | $575,000+0%$478/sqft |
Source: | ||
| 9/6/2023 | Pending sale | $574,900$477/sqft |
Source: | ||
Public tax history
| Year | Property taxes | Tax assessment |
|---|---|---|
| 2024 | $2,907 +7.9% | $173,630 +6.1% |
| 2023 | $2,695 +4% | $163,670 |
| 2022 | $2,592 +2.9% | $163,670 +6.1% |
Find assessor info on the county website
Neighborhood: Mountain View
Nearby schools
GreatSchools rating
- 7/10Ponderosa ElementaryGrades: K-5Distance: 0.8 mi
- 7/10Sky View Middle SchoolGrades: 6-8Distance: 2.1 mi
- 7/10Mountain View Senior High SchoolGrades: 9-12Distance: 0.5 mi
Schools provided by the listing agent
- Elementary: Ponderosa Elem
- Middle: Sky View Middle
- High: Mountain View Sr High
Source: Oregon Datashare. This data may not be complete. We recommend contacting the local school district to confirm school assignments for this home.

Get pre-qualified for a loan
At Zillow Home Loans, we can pre-qualify you in as little as 5 minutes with no impact to your credit score.An equal housing lender. NMLS #10287.
Sell for more on Zillow
Get a free Zillow Showcase℠ listing and you could sell for .
$627,700
2% more+ $12,554
With Zillow Showcase(estimated)
$640,254