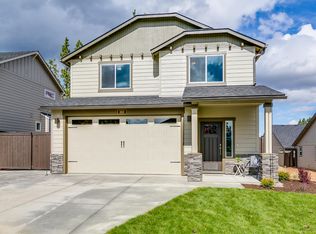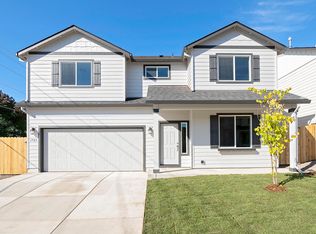Closed
$570,789
62835 Daniel Rd #17, Bend, OR 97701
4beds
3baths
1,621sqft
Single Family Residence
Built in 2023
3,920.4 Square Feet Lot
$-- Zestimate®
$352/sqft
$2,727 Estimated rent
Home value
Not available
Estimated sales range
Not available
$2,727/mo
Zestimate® history
Loading...
Owner options
Explore your selling options
What's special
New season, big savings! Get up to $20,000.* Contact us to learn more! Cranbrook is located in a beautiful, established Northeast Bend neighborhood. This community is blocks away from Eagle Park which offers Cascade Mountain views, a playground and picnic areas. Pine Nursery Park is also just minutes away, offering 159 acres of recreation. The Jordan opens to a beautiful entry and spacious great room with a built-in fireplace and shelving. Adjacent to the great room is a formal dining space and giant open kitchen with a walk-in pantry for kitchen and storage galore. For entertaining and convenience, the downstairs also includes a private powder room and pocket den that works well as a playroom or office. Upstairs, the Jordan plan offers a luxurious main suite with his-and-hers closets and dual vanity ensuite. A full secondary bath serves the two additional bedrooms, and a nicely located laundry room helps keep life organized.
Zillow last checked: 8 hours ago
Listing updated: November 05, 2024 at 07:35pm
Listed by:
New Home Star Oregon, LLC 541-923-6607
Bought with:
Ninebark Real Estate
Source: Oregon Datashare,MLS#: 220159016
Facts & features
Interior
Bedrooms & bathrooms
- Bedrooms: 4
- Bathrooms: 3
Heating
- Forced Air
Cooling
- Other
Appliances
- Included: Dishwasher, Microwave, Range, Water Heater
Features
- Double Vanity, Granite Counters, Open Floorplan, Pantry, Shower/Tub Combo, Walk-In Closet(s)
- Flooring: Carpet, Tile, Vinyl
- Windows: Vinyl Frames
- Basement: None
- Has fireplace: Yes
- Fireplace features: Gas, Living Room
- Common walls with other units/homes: No Common Walls
Interior area
- Total structure area: 1,621
- Total interior livable area: 1,621 sqft
Property
Parking
- Total spaces: 2
- Parking features: Alley Access
- Garage spaces: 2
Features
- Levels: Two
- Stories: 2
- Patio & porch: Patio
- Fencing: Fenced
- Has view: Yes
- View description: Neighborhood
Lot
- Size: 3,920 sqft
- Features: Sprinkler Timer(s), Sprinklers In Front
Details
- Parcel number: 285696
- Zoning description: RS
- Special conditions: Standard
Construction
Type & style
- Home type: SingleFamily
- Architectural style: Craftsman
- Property subtype: Single Family Residence
Materials
- Concrete, Double Wall/Staggered Stud, Frame
- Foundation: Stemwall
- Roof: Composition
Condition
- New construction: Yes
- Year built: 2023
Utilities & green energy
- Sewer: Public Sewer
- Water: Public
Community & neighborhood
Security
- Security features: Carbon Monoxide Detector(s), Smoke Detector(s)
Location
- Region: Bend
- Subdivision: Cranbrook
Other
Other facts
- Listing terms: Cash,Contract,Conventional,FHA,VA Loan
Price history
| Date | Event | Price |
|---|---|---|
| 8/22/2023 | Sold | $570,789+4.2%$352/sqft |
Source: | ||
| 4/21/2023 | Pending sale | $547,571$338/sqft |
Source: | ||
| 3/1/2023 | Price change | $547,571-0.1%$338/sqft |
Source: | ||
| 2/9/2023 | Listed for sale | $548,295$338/sqft |
Source: | ||
Public tax history
Tax history is unavailable.
Neighborhood: Mountain View
Nearby schools
GreatSchools rating
- 7/10Ponderosa ElementaryGrades: K-5Distance: 0.8 mi
- 7/10Sky View Middle SchoolGrades: 6-8Distance: 2 mi
- 7/10Mountain View Senior High SchoolGrades: 9-12Distance: 0.6 mi
Schools provided by the listing agent
- Elementary: Ponderosa Elem
- Middle: Sky View Middle
- High: Mountain View Sr High
Source: Oregon Datashare. This data may not be complete. We recommend contacting the local school district to confirm school assignments for this home.

Get pre-qualified for a loan
At Zillow Home Loans, we can pre-qualify you in as little as 5 minutes with no impact to your credit score.An equal housing lender. NMLS #10287.

