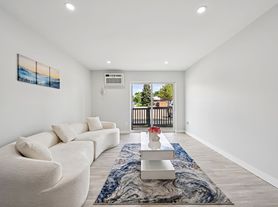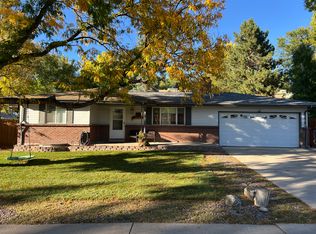Welcome home! This TRI-LEVEL home includes 3 beds, 2 baths & 2451 sq. ft. w/ AC and large BALCONY for relaxing and entertaining; the main level includes VAULTED CEILINGS, family room w/ OVERSIZED WINDOWS & COVERINGS, dining room with HARDWOOD FLOORING, 2 bedrooms and FULL bath; lower level includes living room with WOODBURNING FIREPLACE, additional bedroom, LAUNDRY ROOM and bath w/ access to garage. Exterior you will notice, NEW FENCE & EXTERIOR PAINT, and OVERSIZED BACKYARD all situated on a CUL-DE-SAC next to the Meadow lake park & lake. Pets allowed!
House for rent
$2,750/mo
6283 Yank Ct, Arvada, CO 80004
3beds
2,451sqft
Price may not include required fees and charges.
Singlefamily
Available Sat Nov 15 2025
Cats, dogs OK
Central air
In unit laundry
2 Attached garage spaces parking
Forced air, fireplace
What's special
New fenceOversized backyardLarge balconyVaulted ceilingsExterior paintOversized windowsWoodburning fireplace
- 9 days |
- -- |
- -- |
Travel times
Zillow can help you save for your dream home
With a 6% savings match, a first-time homebuyer savings account is designed to help you reach your down payment goals faster.
Offer exclusive to Foyer+; Terms apply. Details on landing page.
Facts & features
Interior
Bedrooms & bathrooms
- Bedrooms: 3
- Bathrooms: 2
- Full bathrooms: 1
- 3/4 bathrooms: 1
Heating
- Forced Air, Fireplace
Cooling
- Central Air
Appliances
- Included: Dishwasher, Disposal, Dryer, Oven, Range, Refrigerator, Washer
- Laundry: In Unit
Features
- Entrance Foyer, High Ceilings, High Speed Internet, Jack & Jill Bath, Laminate Counters, Smoke Free, Solid Surface Counters
- Flooring: Carpet, Tile, Wood
- Has basement: Yes
- Has fireplace: Yes
Interior area
- Total interior livable area: 2,451 sqft
Property
Parking
- Total spaces: 2
- Parking features: Attached, Covered
- Has attached garage: Yes
- Details: Contact manager
Features
- Exterior features: , Architecture Style: Traditional, Balcony, Borders Public Land, Cul-De-Sac, Down Draft, Entrance Foyer, Flooring: Wood, Greenbelt, Heating system: Forced Air, High Ceilings, High Speed Internet, In Unit, Irrigated, Jack & Jill Bath, Laminate Counters, Lawn, Lighting, Lot Features: Borders Public Land, Cul-De-Sac, Greenbelt, Irrigated, Near Public Transit, Sprinklers In Front, Sprinklers In Rear, Near Public Transit, Patio, Pets - Breed Restrictions, Cats OK, Dogs OK, Number Limit, Variable Pet Deposit, Yes, Pond, Private Yard, Smoke Free, Solid Surface Counters, Sprinklers In Front, Sprinklers In Rear, Tennis Court(s), Trail(s), View Type: Lake
Details
- Parcel number: 3908205018
Construction
Type & style
- Home type: SingleFamily
- Property subtype: SingleFamily
Condition
- Year built: 1985
Community & HOA
Community
- Features: Tennis Court(s)
HOA
- Amenities included: Tennis Court(s)
Location
- Region: Arvada
Financial & listing details
- Lease term: 12 Months
Price history
| Date | Event | Price |
|---|---|---|
| 10/7/2025 | Listed for rent | $2,750$1/sqft |
Source: REcolorado #1961009 | ||
| 10/1/2024 | Listing removed | $2,750$1/sqft |
Source: REcolorado #3872127 | ||
| 9/4/2024 | Price change | $2,750-1.6%$1/sqft |
Source: REcolorado #3872127 | ||
| 8/27/2024 | Price change | $2,795-3.5%$1/sqft |
Source: REcolorado #3872127 | ||
| 6/24/2024 | Listed for rent | $2,895+26.1%$1/sqft |
Source: REcolorado #3872127 | ||

