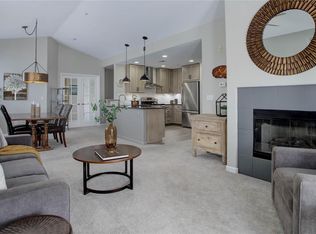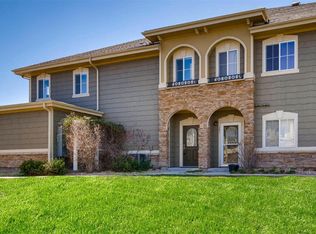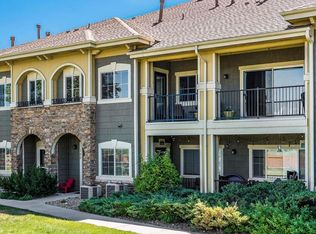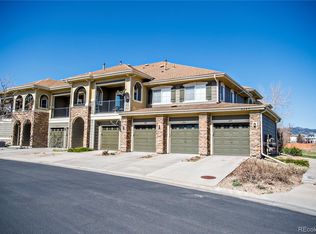Sold for $498,000 on 07/24/24
$498,000
6283 Kilmer Loop #202, Golden, CO 80403
2beds
1,501sqft
Condominium
Built in 2007
-- sqft lot
$478,700 Zestimate®
$332/sqft
$2,504 Estimated rent
Home value
$478,700
$445,000 - $512,000
$2,504/mo
Zestimate® history
Loading...
Owner options
Explore your selling options
What's special
Welcome to 6283 Kilmer Loop, Unit 202! This delightful condo offers 1,501 square feet of comfortable living space, complete with 2 bedrooms, 2 bathrooms, and an attached 2-car garage.
Enjoy the convenience of this home's proximity to downtown Denver, Boulder, and even closer to Golden! Nestled in a tranquil neighborhood, this home boasts breathtaking mountain views visible from every window, providing a picturesque backdrop for daily living. Plus, with its prime location, you are only minutes from grocery stores, restaurants, breweries, and dog parks. This pet-friendly neighborhood is just steps away from several walking trails and lakes, perfect for outdoor enthusiasts and furry friends alike.
Step inside this excellently maintained home to discover an inviting open floor plan, ideal for relaxation and entertaining. The spacious living area flows seamlessly into the kitchen and dining space, creating the perfect atmosphere for hosting gatherings with friends and family. The primary bedroom features a luxurious 5-piece bath with a soothing tub, offering a spa-like retreat within the comfort of your own home. Plus, you'll love the convenience of the walk-in closet, providing ample storage space for all your wardrobe essentials. Venture outside to the large deck accessible from the master bedroom, where you can soak in the beauty of the surrounding landscape while enjoying your morning coffee or evening stargazing.
Zillow last checked: 8 hours ago
Listing updated: October 01, 2024 at 11:03am
Listed by:
Braxton Swanke 720-902-9091 Braxton@thrivedenver.com,
Thrive Real Estate Group
Bought with:
Other MLS Non-REcolorado
NON MLS PARTICIPANT
Source: REcolorado,MLS#: 4897083
Facts & features
Interior
Bedrooms & bathrooms
- Bedrooms: 2
- Bathrooms: 2
- Full bathrooms: 2
Primary bedroom
- Level: Upper
Bedroom
- Level: Upper
Primary bathroom
- Level: Upper
Bathroom
- Level: Upper
Dining room
- Level: Upper
Kitchen
- Level: Upper
Laundry
- Level: Upper
Living room
- Level: Upper
Heating
- Forced Air
Cooling
- Central Air
Appliances
- Included: Dishwasher, Double Oven, Dryer, Microwave, Oven, Refrigerator, Washer
Features
- Ceiling Fan(s), Five Piece Bath, Granite Counters, Primary Suite, Tile Counters, Walk-In Closet(s)
- Flooring: Carpet, Tile, Wood
- Has basement: No
- Common walls with other units/homes: 2+ Common Walls
Interior area
- Total structure area: 1,501
- Total interior livable area: 1,501 sqft
- Finished area above ground: 1,501
Property
Parking
- Total spaces: 2
- Parking features: Garage - Attached
- Attached garage spaces: 2
Features
- Levels: Two
- Stories: 2
- Exterior features: Balcony
Details
- Parcel number: 452107
- Special conditions: Standard
Construction
Type & style
- Home type: Condo
- Property subtype: Condominium
- Attached to another structure: Yes
Materials
- Frame
- Roof: Composition
Condition
- Year built: 2007
Utilities & green energy
- Sewer: Public Sewer
- Water: Public
- Utilities for property: Cable Available, Internet Access (Wired)
Community & neighborhood
Location
- Region: Arvada
- Subdivision: West Wood Villas
HOA & financial
HOA
- Has HOA: Yes
- HOA fee: $345 monthly
- Services included: Insurance, Maintenance Grounds, Maintenance Structure, Road Maintenance, Sewer, Snow Removal, Water
- Association name: MSI, LLC
- Association phone: 303-420-4433
Other
Other facts
- Listing terms: Cash,Conventional,FHA,VA Loan
- Ownership: Individual
Price history
| Date | Event | Price |
|---|---|---|
| 7/24/2024 | Sold | $498,000-0.2%$332/sqft |
Source: | ||
| 6/13/2024 | Pending sale | $499,000$332/sqft |
Source: | ||
| 6/6/2024 | Listed for sale | $499,000+28.6%$332/sqft |
Source: | ||
| 7/31/2020 | Sold | $388,000+2.4%$258/sqft |
Source: Public Record | ||
| 7/10/2020 | Pending sale | $379,000$252/sqft |
Source: 8z Real Estate #3456661 | ||
Public tax history
| Year | Property taxes | Tax assessment |
|---|---|---|
| 2024 | $2,548 -2.8% | $26,273 |
| 2023 | $2,620 -1.6% | $26,273 -1.8% |
| 2022 | $2,664 +0.4% | $26,758 -18.3% |
Find assessor info on the county website
Neighborhood: 80403
Nearby schools
GreatSchools rating
- 5/10Vanderhoof Elementary SchoolGrades: K-5Distance: 2.5 mi
- 7/10Drake Junior High SchoolGrades: 6-8Distance: 2.1 mi
- 7/10Arvada West High SchoolGrades: 9-12Distance: 2.5 mi
Schools provided by the listing agent
- Elementary: Vanderhoof
- Middle: Drake
- High: Arvada West
- District: Jefferson County R-1
Source: REcolorado. This data may not be complete. We recommend contacting the local school district to confirm school assignments for this home.
Get a cash offer in 3 minutes
Find out how much your home could sell for in as little as 3 minutes with a no-obligation cash offer.
Estimated market value
$478,700
Get a cash offer in 3 minutes
Find out how much your home could sell for in as little as 3 minutes with a no-obligation cash offer.
Estimated market value
$478,700



