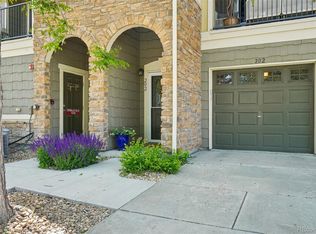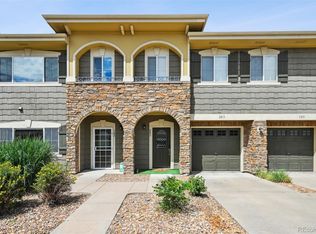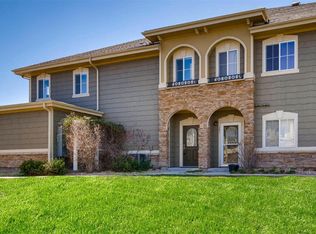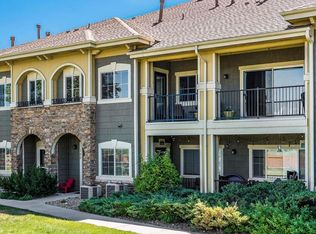Sold for $517,000 on 03/24/25
$517,000
6283 Kilmer Loop #201, Golden, CO 80403
3beds
1,650sqft
Condominium
Built in 2007
-- sqft lot
$495,900 Zestimate®
$313/sqft
$2,686 Estimated rent
Home value
$495,900
$466,000 - $526,000
$2,686/mo
Zestimate® history
Loading...
Owner options
Explore your selling options
What's special
Welcome to Westwood Villas—a premier boutique community nestled at the base of the foothills! This home boasts a stunning kitchen recently remodeled with appliances replaced in 2022 and 2024. Beautiful new quartz countertops for meal prep, and room to entertain. The flexible dining and living spaces have updated light fixtures and center around a cozy gas fireplace, providing the perfect setting for relaxation or entertaining. The expansive primary suite boasts vaulted ceilings, walk-in closet, and a private water closet in the luxurious five-piece bath. Updated lighting in primary bath as well! A dedicated home office or third bedroom is enclosed by elegant French doors which makes working from home a delight. All flooring updated as well with nylon carpet and beautiful tile in the kitchen. Step outside to a spacious west-facing porch, where open space and foothill views set the stage for peaceful mornings and stunning evening sunsets. The oversized deep garage offers ample storage for all your outdoor gear, with access to the lower-level entry—ideal for a mudroom setup either in the garage or main entry. Surrounded by parks and trails, adventure is at your doorstep, whether it’s cycling, hiking, or quick getaways to Boulder, downtown Denver, or the charming shops and restaurants of Golden and Old Town Arvada. Enjoy low maintenance living with no yard work or exterior upkeep, giving you more time to explore everything the Front Range has to offer. This impeccably maintained, move-in-ready condo is waiting for you—schedule a tour today!
Zillow last checked: 8 hours ago
Listing updated: March 24, 2025 at 12:04pm
Listed by:
Karen Lamar 720-971-8744 karen@MarcusTeam.com,
Coldwell Banker Realty 24,
Debbie Jacobs 303-587-7793,
Coldwell Banker Realty 24
Bought with:
Micheal Deedon, 040019431
Coldwell Banker Realty 56
Source: REcolorado,MLS#: 8970348
Facts & features
Interior
Bedrooms & bathrooms
- Bedrooms: 3
- Bathrooms: 2
- Full bathrooms: 2
Primary bedroom
- Description: Vaulted Ceilings With Ceiling Fan, Light And Bright.
- Level: Upper
- Area: 238.95 Square Feet
- Dimensions: 13.5 x 17.7
Bedroom
- Description: Cozy Second Bedroom With Walk-In Closet.
- Level: Upper
- Area: 195.58 Square Feet
- Dimensions: 12.7 x 15.4
Bedroom
- Description: Bonus!! Third Room Can Be An Office Or Bedroom.
- Level: Upper
- Area: 116.1 Square Feet
- Dimensions: 8.6 x 13.5
Primary bathroom
- Description: 5 Piece En-Suite; So Big!
- Level: Upper
- Area: 262.43 Square Feet
- Dimensions: 16.3 x 16.1
Bathroom
- Description: Second Bath Also Has A Tub And Shower.
- Level: Upper
- Area: 37.23 Square Feet
- Dimensions: 5.1 x 7.3
Dining room
- Description: Spacious Enough For A Table For 6-8!
- Level: Upper
- Area: 191.41 Square Feet
- Dimensions: 13.11 x 14.6
Kitchen
- Description: Star Of The Show! Beautiful Updates; Clean Design.
- Level: Upper
- Area: 148.83 Square Feet
- Dimensions: 12.3 x 12.1
Living room
- Description: Looks Out Over Patio And Mountain View. Cozy Gas Fireplace.
- Level: Upper
- Area: 152.1 Square Feet
- Dimensions: 11.7 x 13
Heating
- Forced Air, Natural Gas
Cooling
- Central Air
Appliances
- Included: Dishwasher, Disposal, Microwave, Oven, Range, Refrigerator
- Laundry: In Unit
Features
- Ceiling Fan(s), Entrance Foyer, Five Piece Bath, Pantry, Primary Suite, Quartz Counters, Smoke Free, Solid Surface Counters, Vaulted Ceiling(s), Walk-In Closet(s)
- Flooring: Carpet, Tile, Vinyl
- Windows: Window Coverings
- Has basement: No
- Number of fireplaces: 1
- Fireplace features: Gas, Living Room
- Common walls with other units/homes: No One Above
Interior area
- Total structure area: 1,650
- Total interior livable area: 1,650 sqft
- Finished area above ground: 1,650
Property
Parking
- Total spaces: 2
- Parking features: Insulated Garage, Tandem
- Attached garage spaces: 2
Features
- Levels: Two
- Stories: 2
- Entry location: Ground
- Patio & porch: Deck
- Has view: Yes
- View description: Mountain(s)
Details
- Parcel number: 452106
- Special conditions: Standard
Construction
Type & style
- Home type: Condo
- Architectural style: Contemporary
- Property subtype: Condominium
- Attached to another structure: Yes
Materials
- Brick, Frame, Vinyl Siding
- Roof: Composition
Condition
- Updated/Remodeled
- Year built: 2007
Utilities & green energy
- Sewer: Public Sewer
- Water: Public
- Utilities for property: Electricity Connected, Natural Gas Connected
Community & neighborhood
Security
- Security features: Carbon Monoxide Detector(s), Smoke Detector(s)
Location
- Region: Arvada
- Subdivision: Westwood Villas
HOA & financial
HOA
- Has HOA: Yes
- HOA fee: $375 monthly
- Amenities included: Park, Parking
- Services included: Reserve Fund, Insurance, Maintenance Grounds, Sewer, Snow Removal, Trash, Water
- Association name: MSI
- Association phone: 303-420-4433
Other
Other facts
- Listing terms: Cash,Conventional,FHA,VA Loan
- Ownership: Individual
Price history
| Date | Event | Price |
|---|---|---|
| 3/24/2025 | Sold | $517,000-0.4%$313/sqft |
Source: | ||
| 3/2/2025 | Pending sale | $519,000$315/sqft |
Source: | ||
| 2/27/2025 | Price change | $519,000-1%$315/sqft |
Source: | ||
| 2/14/2025 | Listed for sale | $524,000+37%$318/sqft |
Source: | ||
| 11/15/2021 | Listing removed | -- |
Source: Zillow Rental Network Premium | ||
Public tax history
| Year | Property taxes | Tax assessment |
|---|---|---|
| 2024 | $2,260 -32.2% | $23,299 |
| 2023 | $3,331 -1.6% | $23,299 -31.5% |
| 2022 | $3,386 +18% | $34,011 -2.8% |
Find assessor info on the county website
Neighborhood: 80403
Nearby schools
GreatSchools rating
- 5/10Vanderhoof Elementary SchoolGrades: K-5Distance: 2.5 mi
- 7/10Drake Junior High SchoolGrades: 6-8Distance: 2.1 mi
- 7/10Arvada West High SchoolGrades: 9-12Distance: 2.5 mi
Schools provided by the listing agent
- Elementary: Vanderhoof
- Middle: Drake
- High: Arvada West
- District: Jefferson County R-1
Source: REcolorado. This data may not be complete. We recommend contacting the local school district to confirm school assignments for this home.
Get a cash offer in 3 minutes
Find out how much your home could sell for in as little as 3 minutes with a no-obligation cash offer.
Estimated market value
$495,900
Get a cash offer in 3 minutes
Find out how much your home could sell for in as little as 3 minutes with a no-obligation cash offer.
Estimated market value
$495,900



