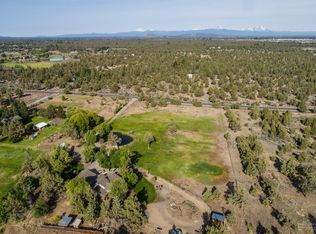Luxury living in the country. Peaceful, gated, fully fenced acreage offers gardening, hobby farming or equestrian options. Grand tile entry reveals soaring ceilings and their meticulous designs. Entertain in nature on covered and lower-level patio as dining and ''nook'' areas access directly via oversized and ''French Door'' sliders.Large, chef's kitchen w/ gas cooktop and loads of storage opens to immense great room, exposed-beam accent, central wood stove, completed with built-in wet bar and storage.Well-appointed primary suite has sitting area with window surround, boasts oversized shower, jetted soaking tub, dual vanities and large divided walk-in closet. Massive 1,830 sf garage houses built in storage, 3 deep garage bays and bonus workout/hobby rm in finished would-be 4th bay.Farm Amenities: barn w/turnout, riding arena, auto field irrigation, fenced goat pen adjacent to pasture, 1 acre deer-fenced orchard w/ fruit trees, direct access to upwards of 30k acres BLM land.
This property is off market, which means it's not currently listed for sale or rent on Zillow. This may be different from what's available on other websites or public sources.
