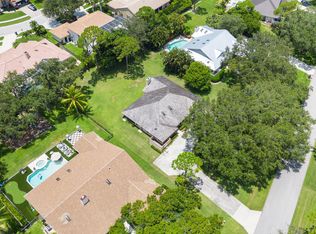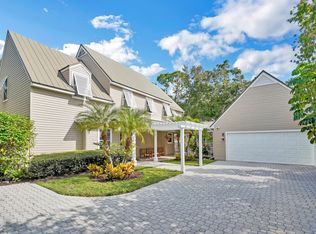WHISPERING TRAILS - ONE OF THE MOST HIGHLY SOUGHT OUT COMMUNITIES IN JUPITER W/ IT'S BEAUTIFUL 1/2 ACRE LOTS, GORGEOUS MATURE TREES, EXCELLENT SCHOOL ZONES & PROXIMITY TO AMAZING BEACHES, WATER, GOLF, BOATING, SHOPPING, DINING & MORE. THIS BEAUTIFUL HOME WAS BUILT W/ ENTERTAINING IN MIND! THE INCREDIBLY OPEN FLOORPLAN INVITES YOU OUTDOORS TO A HUGE SCREENED PATIO, 32X16 POOL/SPA & HUGE BACK YARD W BASKETBALL PLAY AREA. SPLIT FLOORPLAN OFFERS FLEXIBLE OPTIONS FOR EITHER 4 OR 5 BEDROOMS, OR 3-4 BEDROOMS W/DEN/OFFICE AND/OR GYM/MEDIA ROOM OFF OF POOL AREA.FANTASTIC OPEN KITCHEN W/ HUGE ISLAND = COOKS DREAM! SOME FAVORITE FEATURES: WELCOMING FRONT PORCH, DOUBLE SIDED FIREPLACE, OUTDOOR SHOWER & BAR AREA, OVERSIZED GARAGE, WOOD CEILINGS, SUNNY MASTER SUITE.CLICK HERE FOR MORE INFO....
This property is off market, which means it's not currently listed for sale or rent on Zillow. This may be different from what's available on other websites or public sources.

